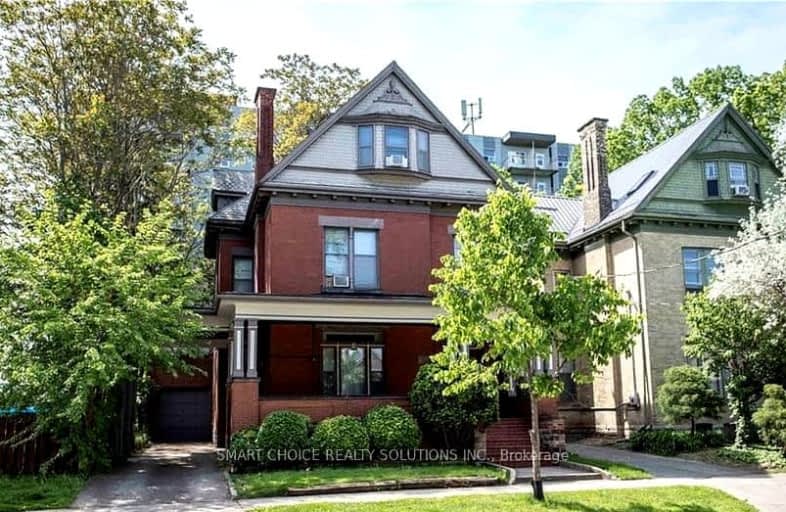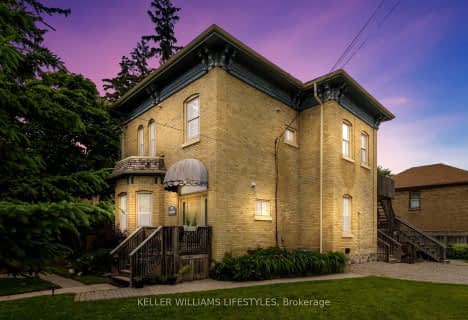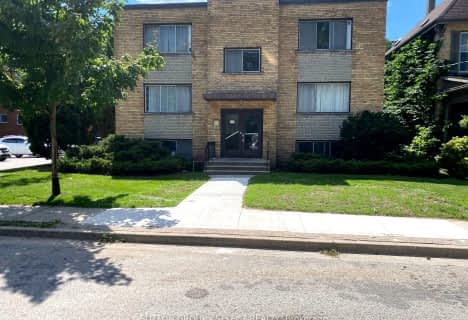Walker's Paradise
- Daily errands do not require a car.
Good Transit
- Some errands can be accomplished by public transportation.
Very Bikeable
- Most errands can be accomplished on bike.

Aberdeen Public School
Elementary: PublicSt Mary School
Elementary: CatholicEast Carling Public School
Elementary: PublicSt Georges Public School
Elementary: PublicSt. John French Immersion School
Elementary: CatholicLord Roberts Public School
Elementary: PublicG A Wheable Secondary School
Secondary: PublicB Davison Secondary School Secondary School
Secondary: PublicLondon South Collegiate Institute
Secondary: PublicLondon Central Secondary School
Secondary: PublicCatholic Central High School
Secondary: CatholicH B Beal Secondary School
Secondary: Public-
Location 3
London ON 0.28km -
Occupylondon - COccupylondonampbell Park
London ON 0.41km -
The Barking Deck
London ON 0.53km
-
Modern Mortgage Unlimited Co
400B Central Ave, London ON N6B 2E2 0.89km -
Business Development Bank of Canada
380 Wellington St, London ON N6A 5B5 1.08km -
TD Canada Trust Branch and ATM
220 Dundas St, London ON N6A 1H3 1.27km










