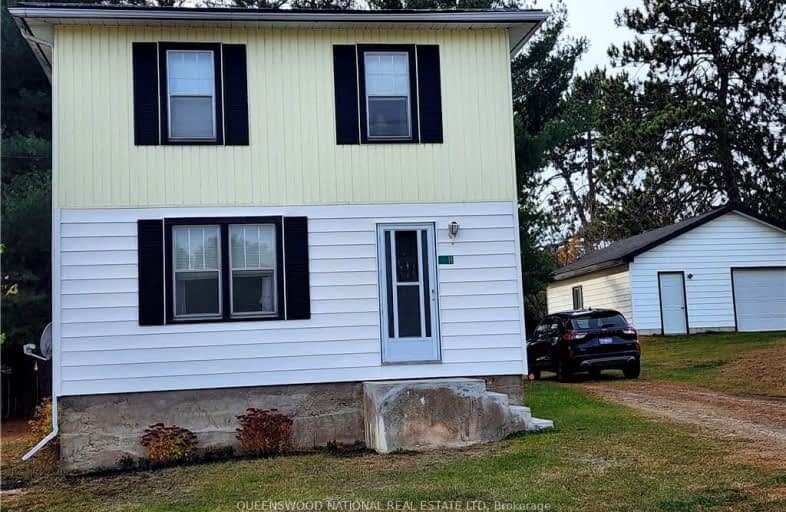Car-Dependent
- Most errands require a car.
39
/100
Somewhat Bikeable
- Most errands require a car.
45
/100

George Vanier Separate School
Elementary: Catholic
15.97 km
Sherwood Public School
Elementary: Public
2.19 km
Killaloe Public School
Elementary: Public
21.02 km
St John Bosco Separate School
Elementary: Catholic
0.65 km
Palmer Rapids Public School
Elementary: Public
23.28 km
St Andrew's Separate School
Elementary: Catholic
20.89 km
École secondaire publique L'Équinoxe
Secondary: Public
56.46 km
Renfrew County Adult Day School
Secondary: Public
56.04 km
École secondaire catholique Jeanne-Lajoie
Secondary: Catholic
55.62 km
Madawaska Valley District High School
Secondary: Public
1.05 km
Valour JK to 12 School - Secondary School
Secondary: Public
55.23 km
North Hastings High School
Secondary: Public
50.38 km


