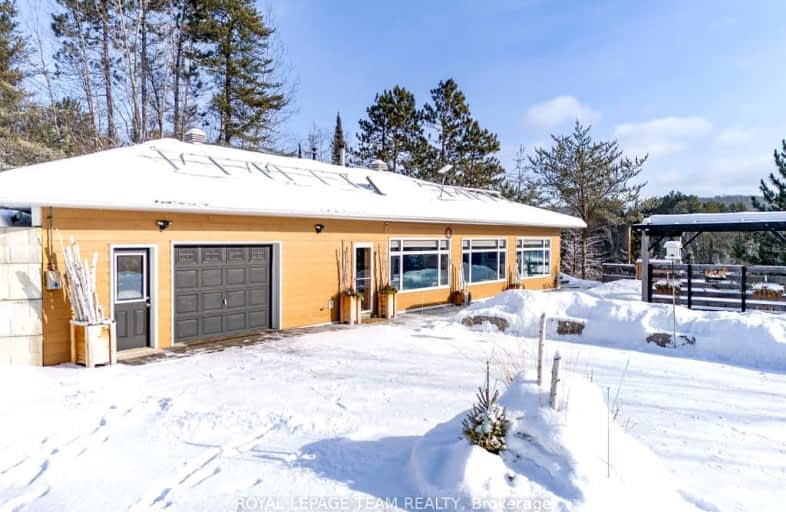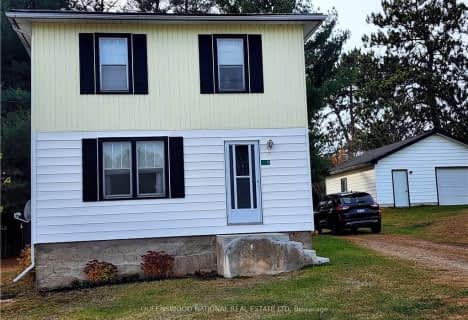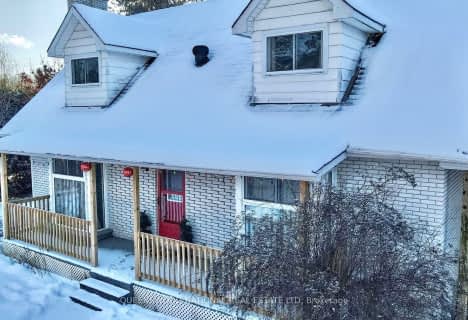Car-Dependent
- Most errands require a car.
Somewhat Bikeable
- Most errands require a car.

George Vanier Separate School
Elementary: CatholicSherwood Public School
Elementary: PublicKillaloe Public School
Elementary: PublicSt John Bosco Separate School
Elementary: CatholicPalmer Rapids Public School
Elementary: PublicSt Andrew's Separate School
Elementary: CatholicRenfrew County Adult Day School
Secondary: PublicÉcole secondaire catholique Jeanne-Lajoie
Secondary: CatholicMackenzie Community School - Secondary School
Secondary: PublicMadawaska Valley District High School
Secondary: PublicValour JK to 12 School - Secondary School
Secondary: PublicNorth Hastings High School
Secondary: Public-
Zurakowski Park - Barry's Bay
Barry's Bay ON 0.99km -
J.r. Booth Memorial Park
South Algonquin ON 23.57km -
Killaloe Station Park
Renfrew ON 24.87km
-
BMO Bank of Montreal
19544 Opeongo Line, Barry's Bay ON K0J 1B0 0.96km -
CIBC
157 Queen St, Killaloe ON K0J 2A0 21.47km
- — bath
- — bed
- — sqft
23 Sprucedale Avenue West, Madawaska Valley, Ontario • K0J 1B0 • 570 - Madawaska Valley
- 3 bath
- 3 bed
70 Sprucedale Avenue, Madawaska Valley, Ontario • K0J 1B0 • 570 - Madawaska Valley





