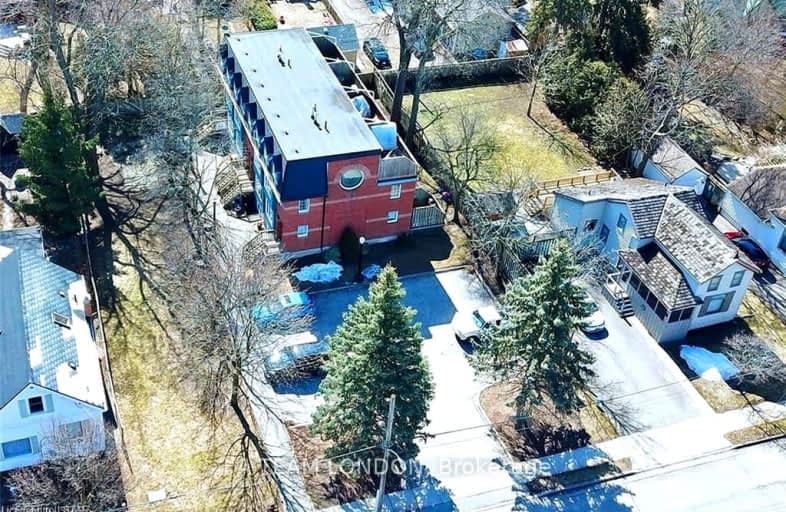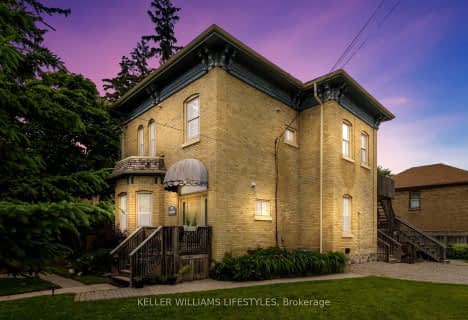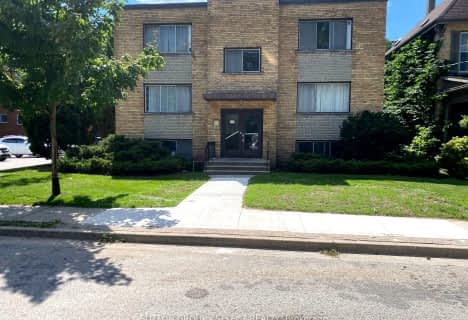Very Walkable
- Most errands can be accomplished on foot.
Good Transit
- Some errands can be accomplished by public transportation.
Bikeable
- Some errands can be accomplished on bike.

St Michael
Elementary: CatholicKnollwood Park Public School
Elementary: PublicSt Mary School
Elementary: CatholicSt Georges Public School
Elementary: PublicRyerson Public School
Elementary: PublicLord Roberts Public School
Elementary: PublicÉcole secondaire Gabriel-Dumont
Secondary: PublicÉcole secondaire catholique École secondaire Monseigneur-Bruyère
Secondary: CatholicLondon South Collegiate Institute
Secondary: PublicLondon Central Secondary School
Secondary: PublicCatholic Central High School
Secondary: CatholicH B Beal Secondary School
Secondary: Public-
Piccadilly Park
Waterloo St (btwn Kenneth & Pall Mall), London ON 0.47km -
Piccadilly Grille
700 Richmond St, London ON N6A 5C7 0.8km -
The Barking Deck
London ON 0.84km
-
Modern Mortgage Unlimited Co
400B Central Ave, London ON N6B 2E2 0.34km -
Scotiabank
316 Oxford St E, London ON N6A 1V5 0.49km -
BMO Bank of Montreal
316 Oxford St E, London ON N6A 1V5 0.54km

















