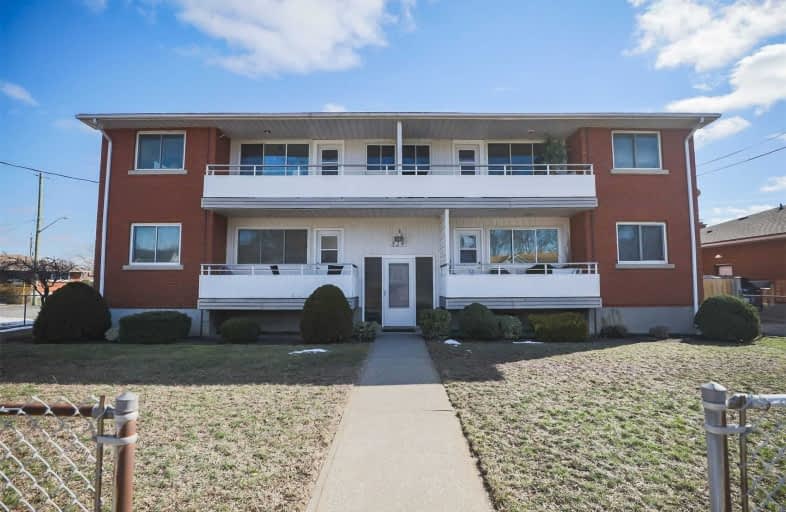
Assumption Catholic Elementary School
Elementary: Catholic
2.06 km
E I McCulley Public School
Elementary: Public
1.30 km
Carleton Public School
Elementary: Public
0.95 km
Port Weller Public School
Elementary: Public
2.15 km
Lockview Public School
Elementary: Public
0.55 km
Canadian Martyrs Catholic Elementary School
Elementary: Catholic
0.35 km
Lifetime Learning Centre Secondary School
Secondary: Public
3.30 km
Saint Francis Catholic Secondary School
Secondary: Catholic
3.32 km
Laura Secord Secondary School
Secondary: Public
1.64 km
Holy Cross Catholic Secondary School
Secondary: Catholic
0.92 km
Eden High School
Secondary: Public
3.33 km
Governor Simcoe Secondary School
Secondary: Public
1.96 km


