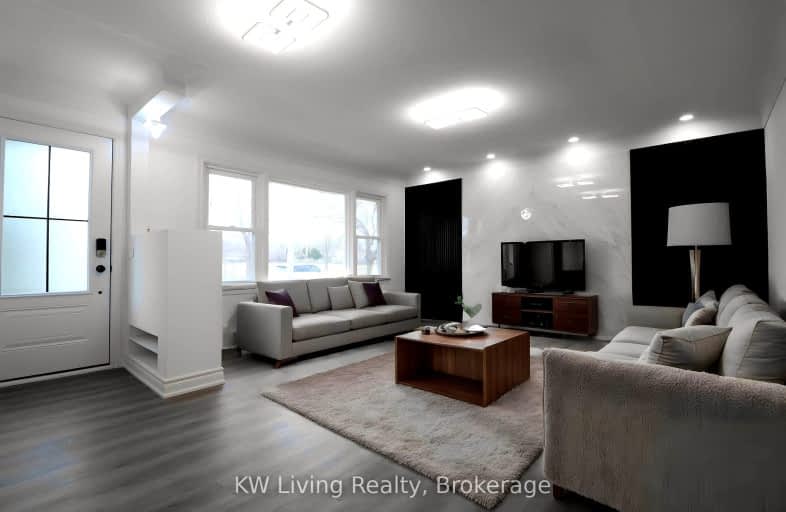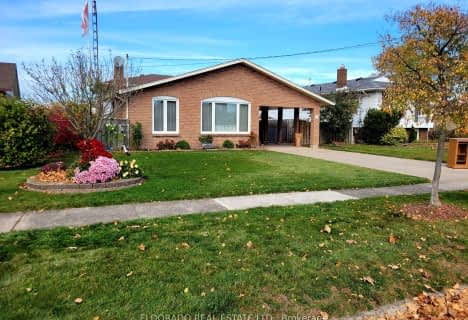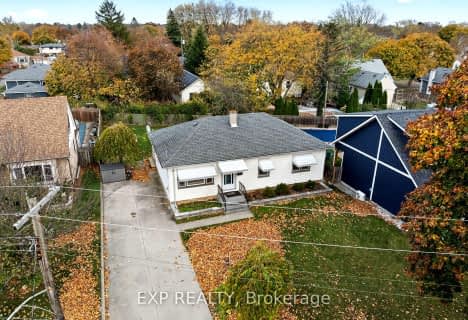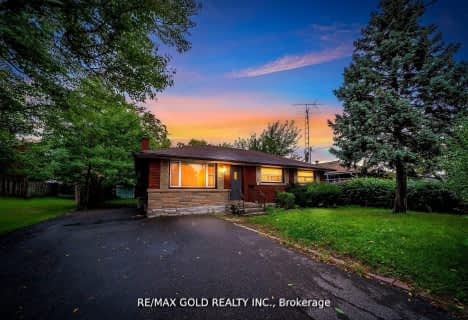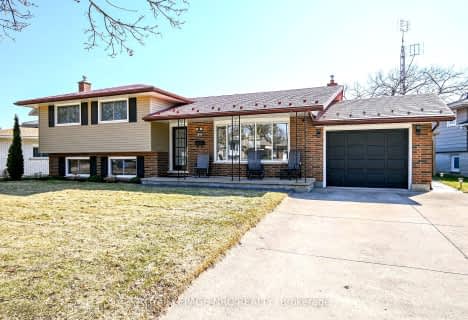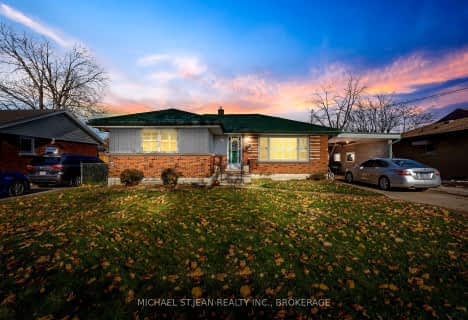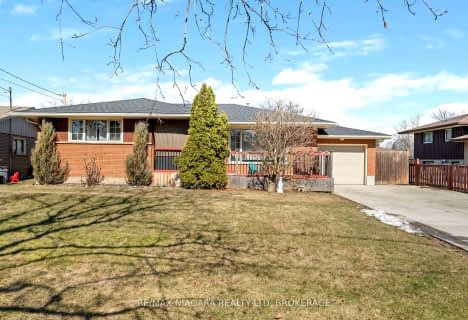Somewhat Walkable
- Some errands can be accomplished on foot.
Some Transit
- Most errands require a car.
Bikeable
- Some errands can be accomplished on bike.

Assumption Catholic Elementary School
Elementary: CatholicCarleton Public School
Elementary: PublicPort Weller Public School
Elementary: PublicLockview Public School
Elementary: PublicPrince Philip Public School
Elementary: PublicCanadian Martyrs Catholic Elementary School
Elementary: CatholicLifetime Learning Centre Secondary School
Secondary: PublicSaint Francis Catholic Secondary School
Secondary: CatholicLaura Secord Secondary School
Secondary: PublicHoly Cross Catholic Secondary School
Secondary: CatholicEden High School
Secondary: PublicGovernor Simcoe Secondary School
Secondary: Public-
Louis Park
15 Louis Ave, St. Catharines ON 0.55km -
Walker's Creek Park
142A Parnell Rd, St. Catharines ON L2M 1T3 0.96km -
Realty Park
St. Catharines ON 1.28km
-
CIBC
442 Niagara St (Scott St.), St. Catharines ON L2M 4W3 1.35km -
Meridian Credit Union
400 Scott St (in Grantham Plaza), St. Catharines ON L2M 3W4 1.66km -
TD Bank Financial Group
37 Lakeshore Rd, St. Catharines ON L2N 2T2 2.7km
- 3 bath
- 4 bed
- 1500 sqft
2 Bromley Drive, St. Catharines, Ontario • L2M 0C9 • 436 - Port Weller
- 2 bath
- 3 bed
- 1100 sqft
72 Richelieu Drive, St. Catharines, Ontario • L2M 2C5 • 442 - Vine/Linwell
- — bath
- — bed
88 Royal Manor Drive, St. Catharines, Ontario • L2M 4L7 • 444 - Carlton/Bunting
- 2 bath
- 3 bed
- 1100 sqft
49 Nello Street, St. Catharines, Ontario • L2N 1G5 • 446 - Fairview
- 2 bath
- 3 bed
- 1100 sqft
121 Sherman Drive, St. Catharines, Ontario • L2N 2L7 • 443 - Lakeport
- 2 bath
- 4 bed
- 1100 sqft
315 Bunting Road, St. Catharines, Ontario • L2M 3Y4 • 444 - Carlton/Bunting
- 2 bath
- 3 bed
- 700 sqft
80 Monarch Park Drive, St. Catharines, Ontario • L2M 6V3 • 442 - Vine/Linwell
- 3 bath
- 3 bed
- 1100 sqft
39 Viking Drive, St. Catharines, Ontario • L2M 2V4 • 441 - Bunting/Linwell
