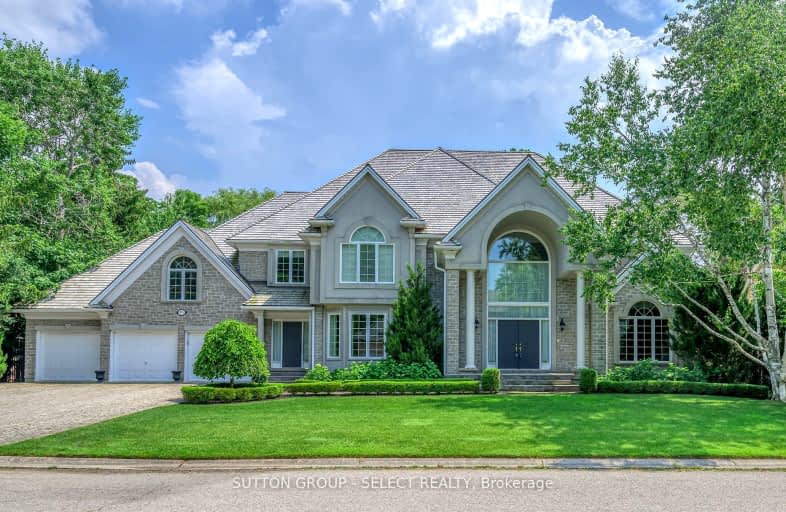Car-Dependent
- Most errands require a car.
38
/100
Some Transit
- Most errands require a car.
47
/100
Bikeable
- Some errands can be accomplished on bike.
66
/100

St Michael
Elementary: Catholic
1.88 km
St. Kateri Separate School
Elementary: Catholic
0.82 km
Northbrae Public School
Elementary: Public
1.40 km
Ryerson Public School
Elementary: Public
1.57 km
Stoneybrook Public School
Elementary: Public
1.19 km
Louise Arbour French Immersion Public School
Elementary: Public
1.32 km
École secondaire Gabriel-Dumont
Secondary: Public
2.08 km
École secondaire catholique École secondaire Monseigneur-Bruyère
Secondary: Catholic
2.06 km
Mother Teresa Catholic Secondary School
Secondary: Catholic
3.47 km
London Central Secondary School
Secondary: Public
3.44 km
Catholic Central High School
Secondary: Catholic
3.74 km
A B Lucas Secondary School
Secondary: Public
1.86 km
-
Carriage Hill Park
Ontario 1.31km -
Ed Blake Park
Barker St (btwn Huron & Kipps Lane), London ON 1.93km -
Gibbons Park
London ON 2.15km
-
TD Bank Financial Group
1151 Richmond St (at University Dr.), London ON N6A 3K7 1.13km -
Associated Foreign Exchange, Ulc
1128 Adelaide St N, London ON N5Y 2N7 1.37km -
RBC Royal Bank
1265 Fanshawe Park Rd W (Hyde Park Rd), London ON N6G 0G4 1.72km


