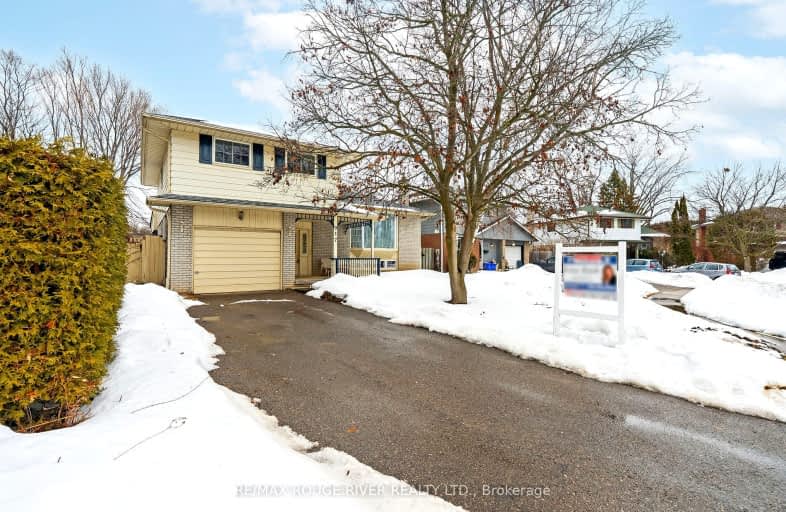Car-Dependent
- Most errands require a car.
Some Transit
- Most errands require a car.
Somewhat Bikeable
- Most errands require a car.

Hillsdale Public School
Elementary: PublicBeau Valley Public School
Elementary: PublicGordon B Attersley Public School
Elementary: PublicSt Joseph Catholic School
Elementary: CatholicWalter E Harris Public School
Elementary: PublicDr S J Phillips Public School
Elementary: PublicDCE - Under 21 Collegiate Institute and Vocational School
Secondary: PublicMonsignor Paul Dwyer Catholic High School
Secondary: CatholicR S Mclaughlin Collegiate and Vocational Institute
Secondary: PublicEastdale Collegiate and Vocational Institute
Secondary: PublicO'Neill Collegiate and Vocational Institute
Secondary: PublicMaxwell Heights Secondary School
Secondary: Public-
Rainbow Park
1.52km -
Russet park
Taunton/sommerville, Oshawa ON 1.98km -
Iroquois Shoreline Park
Grandview St N (Glenbourne Dr), Oshawa ON 2.27km
-
TD Bank Financial Group
1053 Simcoe St N, Oshawa ON L1G 4X1 1.25km -
President's Choice Financial ATM
300 Taunton Rd E, Oshawa ON L1G 7T4 1.43km -
Brokersnet Ontario
841 Swiss Hts, Oshawa ON L1K 2B1 1.49km






















