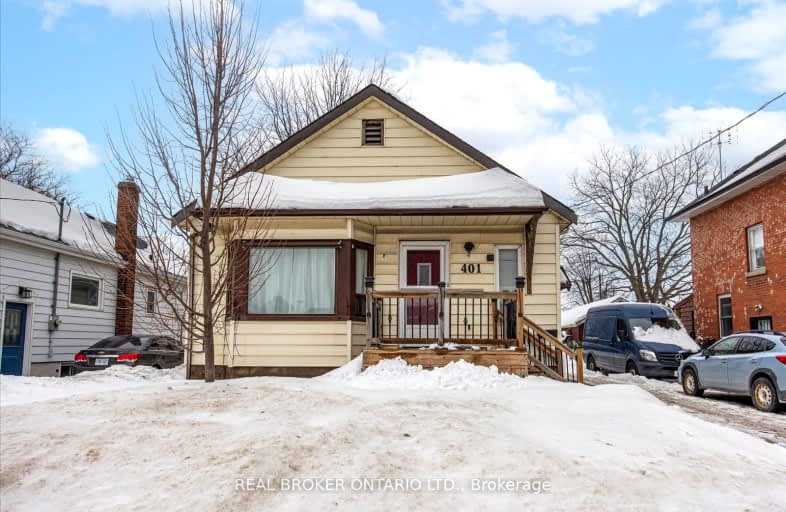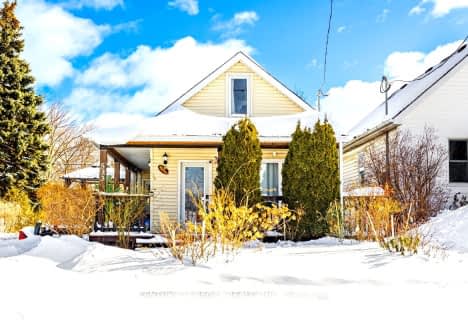Somewhat Walkable
- Some errands can be accomplished on foot.
Good Transit
- Some errands can be accomplished by public transportation.
Very Bikeable
- Most errands can be accomplished on bike.

Mary Street Community School
Elementary: PublicHillsdale Public School
Elementary: PublicSir Albert Love Catholic School
Elementary: CatholicCoronation Public School
Elementary: PublicWalter E Harris Public School
Elementary: PublicDr S J Phillips Public School
Elementary: PublicDCE - Under 21 Collegiate Institute and Vocational School
Secondary: PublicDurham Alternative Secondary School
Secondary: PublicMonsignor John Pereyma Catholic Secondary School
Secondary: CatholicR S Mclaughlin Collegiate and Vocational Institute
Secondary: PublicEastdale Collegiate and Vocational Institute
Secondary: PublicO'Neill Collegiate and Vocational Institute
Secondary: Public-
Mary St Park
Beatrice st, Oshawa ON 1.04km -
Brick by brick park
2.06km -
Brick by Brick Park
Oshawa ON 2.23km
-
TD Canada Trust ATM
4 King St W, Oshawa ON L1H 1A3 1.51km -
Western Union
245 King St E, Oshawa ON L1H 1C5 2.08km -
Laurentian Bank of Canada
305 King St W, Oshawa ON L1J 2J8 2.21km






















