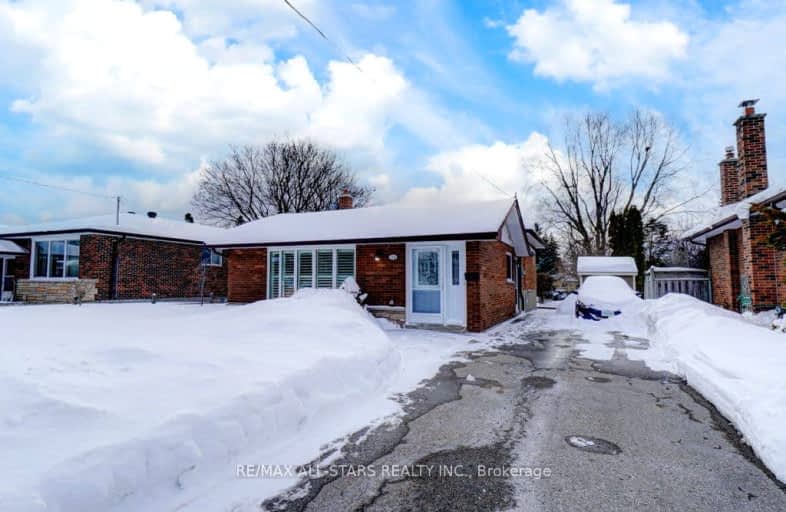Very Walkable
- Most errands can be accomplished on foot.
73
/100
Some Transit
- Most errands require a car.
47
/100
Somewhat Bikeable
- Most errands require a car.
43
/100

St Theresa Catholic School
Elementary: Catholic
0.26 km
Dr Robert Thornton Public School
Elementary: Public
1.04 km
ÉÉC Jean-Paul II
Elementary: Catholic
1.30 km
C E Broughton Public School
Elementary: Public
0.61 km
Pringle Creek Public School
Elementary: Public
0.92 km
Julie Payette
Elementary: Public
1.30 km
Father Donald MacLellan Catholic Sec Sch Catholic School
Secondary: Catholic
3.10 km
Henry Street High School
Secondary: Public
2.68 km
Monsignor Paul Dwyer Catholic High School
Secondary: Catholic
3.32 km
R S Mclaughlin Collegiate and Vocational Institute
Secondary: Public
3.15 km
Anderson Collegiate and Vocational Institute
Secondary: Public
0.41 km
Father Leo J Austin Catholic Secondary School
Secondary: Catholic
2.95 km
-
Willow Park
50 Willow Park Dr, Whitby ON 1.79km -
Rotary Centennial Park
Whitby ON 2.44km -
Calais Park
Whitby ON 3.25km
-
CIBC
1519 Dundas St E, Whitby ON L1N 2K6 0.48km -
CIBC
101 Brock St N, Whitby ON L1N 4H3 2km -
HODL Bitcoin ATM - Happy Way Whitby
110 Dunlop St E, Whitby ON L1N 6J8 2.04km














