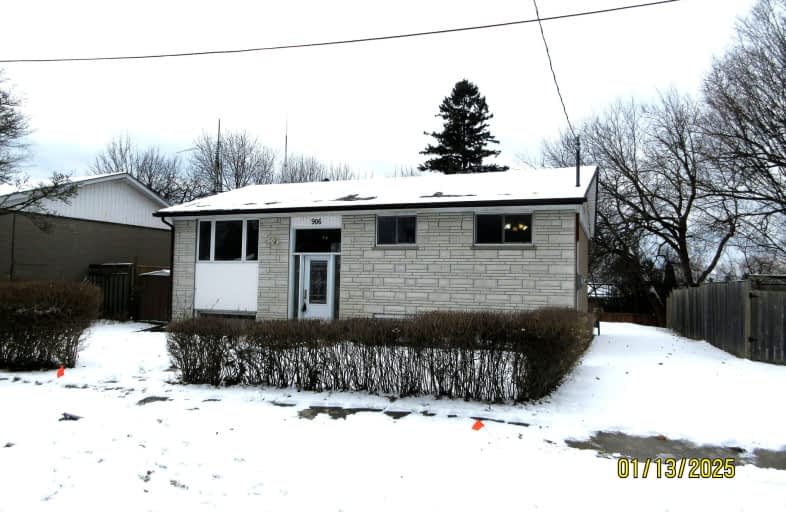Car-Dependent
- Most errands require a car.
36
/100
Good Transit
- Some errands can be accomplished by public transportation.
52
/100
Somewhat Bikeable
- Most errands require a car.
42
/100

Earl A Fairman Public School
Elementary: Public
1.67 km
St John the Evangelist Catholic School
Elementary: Catholic
1.32 km
St Marguerite d'Youville Catholic School
Elementary: Catholic
0.64 km
West Lynde Public School
Elementary: Public
0.71 km
Sir William Stephenson Public School
Elementary: Public
0.91 km
Whitby Shores P.S. Public School
Elementary: Public
1.64 km
ÉSC Saint-Charles-Garnier
Secondary: Catholic
5.46 km
Henry Street High School
Secondary: Public
0.35 km
All Saints Catholic Secondary School
Secondary: Catholic
3.29 km
Anderson Collegiate and Vocational Institute
Secondary: Public
2.57 km
Father Leo J Austin Catholic Secondary School
Secondary: Catholic
4.75 km
Donald A Wilson Secondary School
Secondary: Public
3.10 km
-
Central Park
Michael Blvd, Whitby ON 0.75km -
Jeffery Off Leash Dog Park
Whitby ON 1.05km -
Ash Street Park
Ash St (Mary St), Whitby ON 1.78km
-
Scotiabank
309 Dundas St W, Whitby ON L1N 2M6 1.04km -
Scotiabank
601 Victoria St W (Whitby Shores Shoppjng Centre), Whitby ON L1N 0E4 1.09km -
President's Choice Financial ATM
920 Dundas St W, Whitby ON L1P 1P7 1.71km














