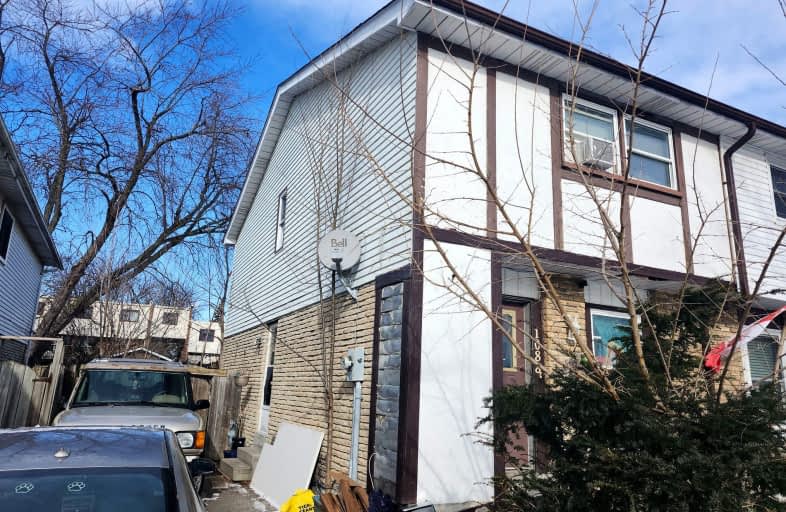Somewhat Walkable
- Some errands can be accomplished on foot.
Some Transit
- Most errands require a car.
Bikeable
- Some errands can be accomplished on bike.

Monsignor John Pereyma Elementary Catholic School
Elementary: CatholicMonsignor Philip Coffey Catholic School
Elementary: CatholicBobby Orr Public School
Elementary: PublicLakewoods Public School
Elementary: PublicGlen Street Public School
Elementary: PublicDr C F Cannon Public School
Elementary: PublicDCE - Under 21 Collegiate Institute and Vocational School
Secondary: PublicDurham Alternative Secondary School
Secondary: PublicG L Roberts Collegiate and Vocational Institute
Secondary: PublicMonsignor John Pereyma Catholic Secondary School
Secondary: CatholicEastdale Collegiate and Vocational Institute
Secondary: PublicO'Neill Collegiate and Vocational Institute
Secondary: Public-
Stone Street Park
Ontario 1.14km -
Village union Playground
2.81km -
Rundle Park
Oshawa ON 2.89km
-
Rbc Financial Group
40 King St W, Oshawa ON L1H 1A4 3.53km -
TD Canada Trust ATM
4 King St W, Oshawa ON L1H 1A3 3.53km -
Laurentian Bank of Canada
305 King St W, Oshawa ON L1J 2J8 3.54km



















