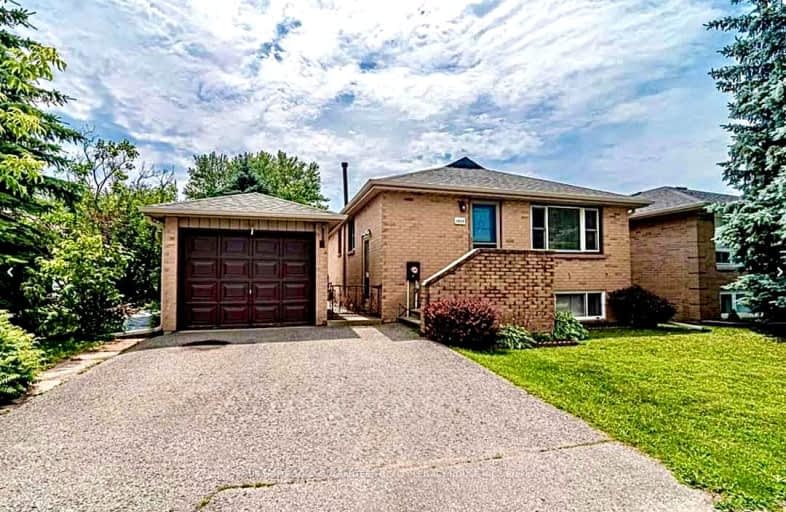Very Walkable
- Most errands can be accomplished on foot.
71
/100
Bikeable
- Some errands can be accomplished on bike.
50
/100

Campbell Children's School
Elementary: Hospital
1.99 km
S T Worden Public School
Elementary: Public
0.07 km
St John XXIII Catholic School
Elementary: Catholic
1.08 km
Dr Emily Stowe School
Elementary: Public
1.35 km
St. Mother Teresa Catholic Elementary School
Elementary: Catholic
1.58 km
Forest View Public School
Elementary: Public
0.92 km
Monsignor John Pereyma Catholic Secondary School
Secondary: Catholic
4.30 km
Courtice Secondary School
Secondary: Public
2.16 km
Holy Trinity Catholic Secondary School
Secondary: Catholic
2.94 km
Eastdale Collegiate and Vocational Institute
Secondary: Public
2.19 km
O'Neill Collegiate and Vocational Institute
Secondary: Public
4.67 km
Maxwell Heights Secondary School
Secondary: Public
5.38 km
-
Avondale Park
77 Avondale, Clarington ON 2.3km -
Knights of Columbus Park
btwn Farewell St. & Riverside Dr. S, Oshawa ON 2.48km -
Harmony Valley Dog Park
Rathburn St (Grandview St N), Oshawa ON L1K 2K1 2.61km
-
Meridian Credit Union ATM
1416 King E, Courtice ON L1E 2J5 0.35km -
TD Canada Trust ATM
1310 King St E, Oshawa ON L1H 1H9 0.61km -
TD Bank Financial Group
1310 King St E (Townline), Oshawa ON L1H 1H9 0.62km














