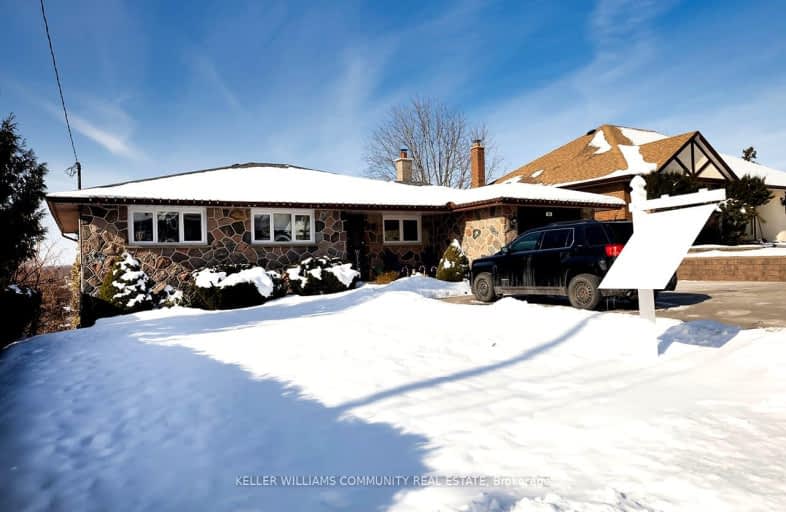
Car-Dependent
- Most errands require a car.
Some Transit
- Most errands require a car.
Somewhat Bikeable
- Almost all errands require a car.

Campbell Children's School
Elementary: HospitalS T Worden Public School
Elementary: PublicSt John XXIII Catholic School
Elementary: CatholicVincent Massey Public School
Elementary: PublicForest View Public School
Elementary: PublicClara Hughes Public School Elementary Public School
Elementary: PublicDCE - Under 21 Collegiate Institute and Vocational School
Secondary: PublicG L Roberts Collegiate and Vocational Institute
Secondary: PublicMonsignor John Pereyma Catholic Secondary School
Secondary: CatholicCourtice Secondary School
Secondary: PublicEastdale Collegiate and Vocational Institute
Secondary: PublicO'Neill Collegiate and Vocational Institute
Secondary: Public-
Willowdale park
0.36km -
Harmony Creek Trail
0.77km -
Baker Park
Oshawa ON 0.83km
-
TD Canada Trust Branch and ATM
1310 King St E, Oshawa ON L1H 1H9 0.76km -
RBC Royal Bank
King St E (Townline Rd), Oshawa ON 0.93km -
President's Choice Financial ATM
1428 Hwy 2, Courtice ON L1E 2J5 1.25km





















