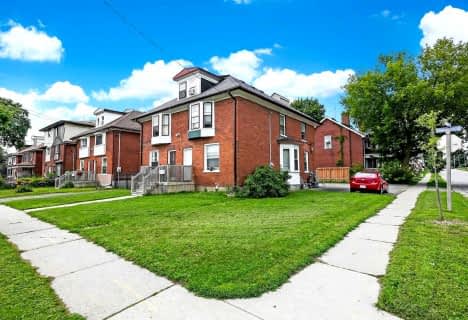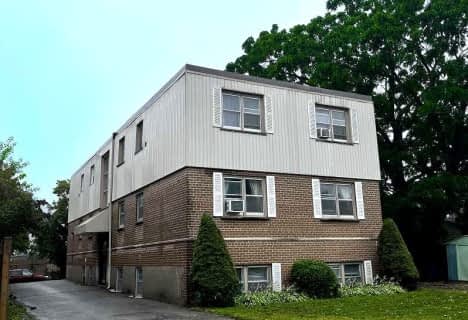Walker's Paradise
- Daily errands do not require a car.
Good Transit
- Some errands can be accomplished by public transportation.
Very Bikeable
- Most errands can be accomplished on bike.

St Hedwig Catholic School
Elementary: CatholicMary Street Community School
Elementary: PublicÉÉC Corpus-Christi
Elementary: CatholicSt Thomas Aquinas Catholic School
Elementary: CatholicVillage Union Public School
Elementary: PublicCoronation Public School
Elementary: PublicDCE - Under 21 Collegiate Institute and Vocational School
Secondary: PublicDurham Alternative Secondary School
Secondary: PublicMonsignor John Pereyma Catholic Secondary School
Secondary: CatholicR S Mclaughlin Collegiate and Vocational Institute
Secondary: PublicEastdale Collegiate and Vocational Institute
Secondary: PublicO'Neill Collegiate and Vocational Institute
Secondary: Public-
Memorial Park
100 Simcoe St S (John St), Oshawa ON 0.17km -
Harmony Creek Trail
2.41km -
Mary St Park
Beatrice st, Oshawa ON 2.8km
-
CIBC
2 Simcoe St S, Oshawa ON L1H 8C1 0.36km -
Rbc Financial Group
40 King St W, Oshawa ON L1H 1A4 0.45km -
BMO Bank of Montreal
206 Ritson Rd N, Oshawa ON L1G 0B2 1.15km









