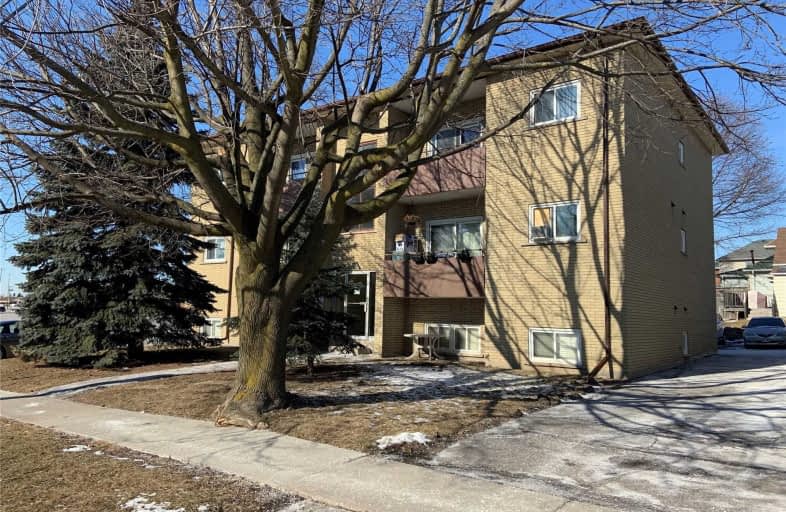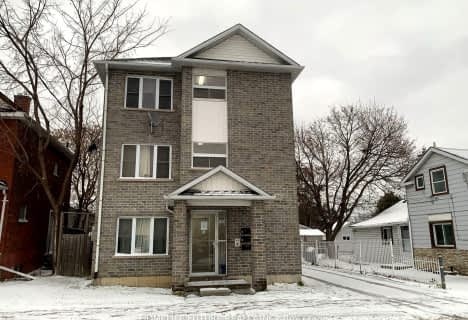
College Hill Public School
Elementary: Public
1.45 km
ÉÉC Corpus-Christi
Elementary: Catholic
1.37 km
St Thomas Aquinas Catholic School
Elementary: Catholic
1.16 km
Woodcrest Public School
Elementary: Public
1.11 km
Waverly Public School
Elementary: Public
0.90 km
St Christopher Catholic School
Elementary: Catholic
1.33 km
DCE - Under 21 Collegiate Institute and Vocational School
Secondary: Public
1.07 km
Father Donald MacLellan Catholic Sec Sch Catholic School
Secondary: Catholic
2.33 km
Durham Alternative Secondary School
Secondary: Public
0.12 km
Monsignor Paul Dwyer Catholic High School
Secondary: Catholic
2.37 km
R S Mclaughlin Collegiate and Vocational Institute
Secondary: Public
1.91 km
O'Neill Collegiate and Vocational Institute
Secondary: Public
1.67 km



