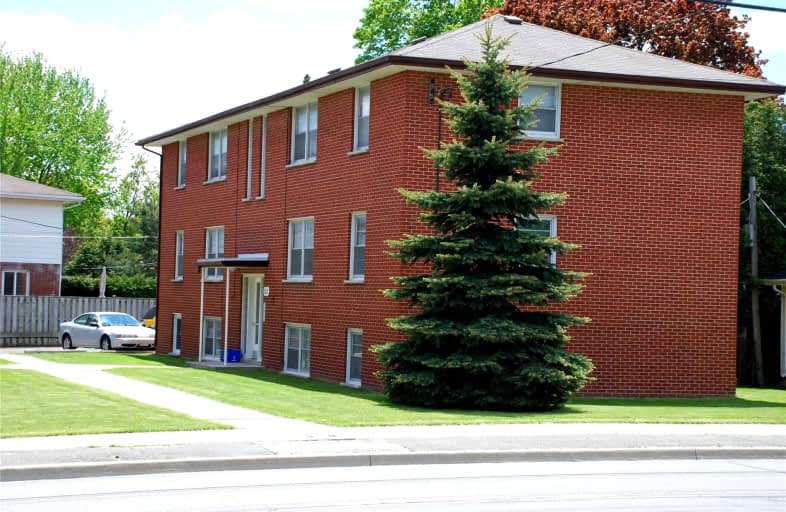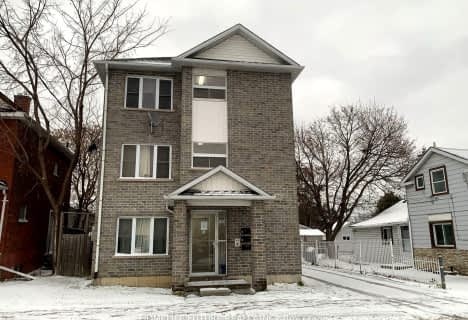Car-Dependent
- Most errands require a car.
43
/100
Some Transit
- Most errands require a car.
46
/100

Mary Street Community School
Elementary: Public
1.69 km
Hillsdale Public School
Elementary: Public
0.65 km
Beau Valley Public School
Elementary: Public
0.90 km
Queen Elizabeth Public School
Elementary: Public
1.72 km
Walter E Harris Public School
Elementary: Public
0.98 km
Dr S J Phillips Public School
Elementary: Public
0.32 km
DCE - Under 21 Collegiate Institute and Vocational School
Secondary: Public
2.45 km
Father Donald MacLellan Catholic Sec Sch Catholic School
Secondary: Catholic
2.37 km
Durham Alternative Secondary School
Secondary: Public
2.79 km
Monsignor Paul Dwyer Catholic High School
Secondary: Catholic
2.16 km
R S Mclaughlin Collegiate and Vocational Institute
Secondary: Public
2.13 km
O'Neill Collegiate and Vocational Institute
Secondary: Public
1.12 km
-
Russet park
Taunton/sommerville, Oshawa ON 2.11km -
Memorial Park
100 Simcoe St S (John St), Oshawa ON 2.39km -
Central Park
Centre St (Gibb St), Oshawa ON 2.75km
-
BMO Bank of Montreal
206 Ritson Rd N, Oshawa ON L1G 0B2 1.52km -
TD Bank Five Points
1211 Ritson Rd N, Oshawa ON L1G 8B9 1.77km -
HSBC ATM
214 King St E, Oshawa ON L1H 1C7 1.99km

