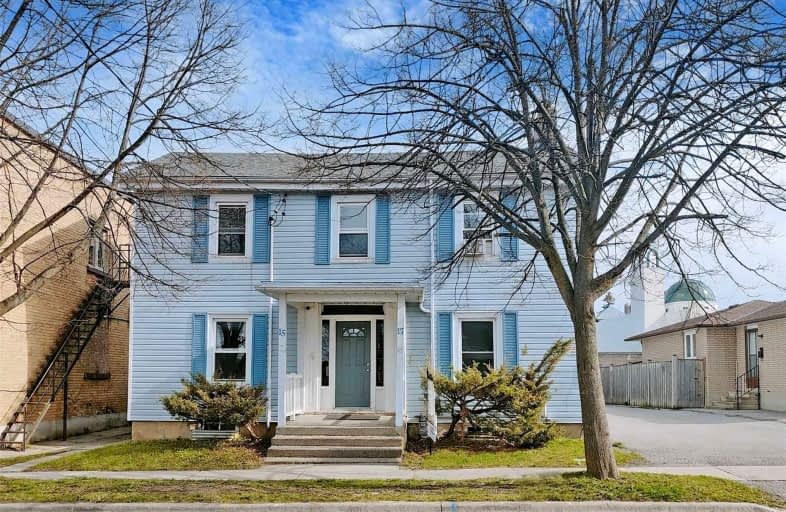Somewhat Walkable
- Some errands can be accomplished on foot.
Good Transit
- Some errands can be accomplished by public transportation.
Very Bikeable
- Most errands can be accomplished on bike.

St Hedwig Catholic School
Elementary: CatholicMary Street Community School
Elementary: PublicCollege Hill Public School
Elementary: PublicÉÉC Corpus-Christi
Elementary: CatholicSt Thomas Aquinas Catholic School
Elementary: CatholicVillage Union Public School
Elementary: PublicDCE - Under 21 Collegiate Institute and Vocational School
Secondary: PublicDurham Alternative Secondary School
Secondary: PublicMonsignor John Pereyma Catholic Secondary School
Secondary: CatholicR S Mclaughlin Collegiate and Vocational Institute
Secondary: PublicEastdale Collegiate and Vocational Institute
Secondary: PublicO'Neill Collegiate and Vocational Institute
Secondary: Public-
Legend Of Fazios
33 Simcoe Street S, Oshawa, ON L1H 4G1 0.42km -
The Thirsty Monk Gastropub
21 Celina Street, Oshawa, ON L1H 7L9 0.52km -
Cork & Bean
8 Simcoe Street N, Oshawa, ON L1G 4R8 0.56km
-
Brew Wizards Board Game Café
74 Celina Street, Oshawa, ON L1H 4N2 0.32km -
Coffee Culture
22 King Street W, Oshawa, ON L1H 1A3 0.54km -
Isabella's Chocolate Cafe
2 King Street East, Oshawa, ON L1H 1A9 0.55km
-
Walters Pharmacy
140 Simcoe Street S, Oshawa, ON L1H 4G9 0.11km -
Saver's Drug Mart
97 King Street E, Oshawa, ON L1H 1B8 0.62km -
Shoppers Drug Mart
20 Warren Avenue, Oshawa, ON L1J 0A1 0.95km
-
Free Topping Pizza
165 Simcoe Street S, Oshawa, ON L1H 4G8 0.08km -
Da Taste Take Out
153 Simcoe St S, Oshawa, ON L1H 4G8 0.08km -
City Patties
5 John Street W, Oshawa, ON L1H 7M7 0.11km
-
Oshawa Centre
419 King Street West, Oshawa, ON L1J 2K5 1.44km -
Whitby Mall
1615 Dundas Street E, Whitby, ON L1N 7G3 3.96km -
Costco
130 Ritson Road N, Oshawa, ON L1G 1Z7 1.17km
-
Urban Market Picks
27 Simcoe Street N, Oshawa, ON L1G 4R7 0.61km -
Nadim's No Frills
200 Ritson Road N, Oshawa, ON L1G 0B2 1.31km -
Real Canadian Superstore
481 Gibb Street, Oshawa, ON L1J 1Z4 1.51km
-
LCBO
400 Gibb Street, Oshawa, ON L1J 0B2 1.28km -
The Beer Store
200 Ritson Road N, Oshawa, ON L1H 5J8 1.38km -
Liquor Control Board of Ontario
15 Thickson Road N, Whitby, ON L1N 8W7 4.09km
-
Ontario Motor Sales
140 Bond Street W, Oshawa, ON L1J 8M2 0.75km -
Park & King Esso
20 Park Road S, Oshawa, ON L1J 4G8 0.95km -
Circle K
20 Park Road S, Oshawa, ON L1J 4G8 0.95km
-
Regent Theatre
50 King Street E, Oshawa, ON L1H 1B4 0.57km -
Landmark Cinemas
75 Consumers Drive, Whitby, ON L1N 9S2 4.92km -
Cineplex Odeon
1351 Grandview Street N, Oshawa, ON L1K 0G1 5.78km
-
Oshawa Public Library, McLaughlin Branch
65 Bagot Street, Oshawa, ON L1H 1N2 0.33km -
Whitby Public Library
701 Rossland Road E, Whitby, ON L1N 8Y9 6.27km -
Clarington Public Library
2950 Courtice Road, Courtice, ON L1E 2H8 7.03km
-
Lakeridge Health
1 Hospital Court, Oshawa, ON L1G 2B9 1.02km -
Ontario Shores Centre for Mental Health Sciences
700 Gordon Street, Whitby, ON L1N 5S9 8.33km -
Glazier Medical Centre
11 Gibb Street, Oshawa, ON L1H 2J9 0.31km
-
Memorial Park
100 Simcoe St S (John St), Oshawa ON 0.19km -
Sunnyside Park
Stacey Ave, Oshawa ON 0.57km -
Central Valley Natural Park
Oshawa ON 0.95km
-
CIBC
2 Simcoe St S, Oshawa ON L1H 8C1 0.5km -
Rbc Financial Group
40 King St W, Oshawa ON L1H 1A4 0.55km -
Scotiabank
75 King St W, Oshawa ON L1H 8W7 0.54km


