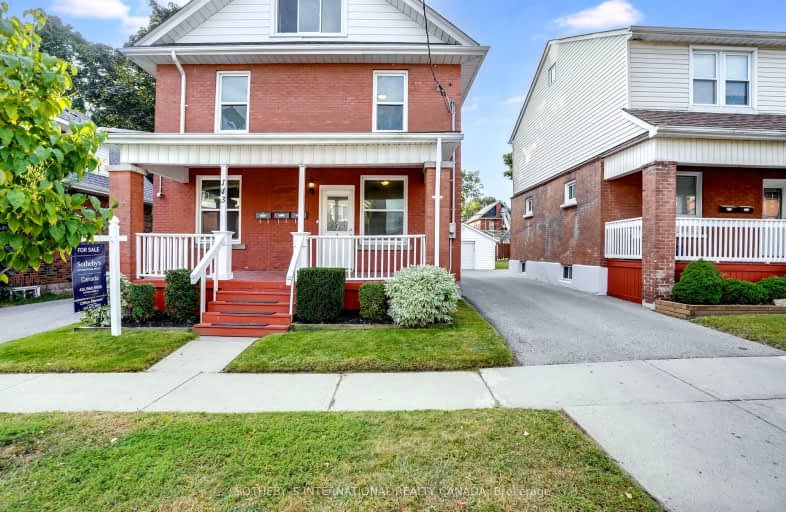Somewhat Walkable
- Some errands can be accomplished on foot.
Good Transit
- Some errands can be accomplished by public transportation.
Very Bikeable
- Most errands can be accomplished on bike.

Mary Street Community School
Elementary: PublicHillsdale Public School
Elementary: PublicVillage Union Public School
Elementary: PublicCoronation Public School
Elementary: PublicWalter E Harris Public School
Elementary: PublicDr S J Phillips Public School
Elementary: PublicDCE - Under 21 Collegiate Institute and Vocational School
Secondary: PublicDurham Alternative Secondary School
Secondary: PublicMonsignor John Pereyma Catholic Secondary School
Secondary: CatholicR S Mclaughlin Collegiate and Vocational Institute
Secondary: PublicEastdale Collegiate and Vocational Institute
Secondary: PublicO'Neill Collegiate and Vocational Institute
Secondary: Public-
OneLove Caribbean Groceries
595 King Street East, Oshawa 1.55km -
Siva's Mart
152 Park Road South, Oshawa 1.74km -
Food Basics
555 Rossland Road East, Oshawa 1.84km
-
The Beer Store
200 Ritson Road North, Oshawa 0.15km -
LCBO
232 Ritson Road North, Oshawa 0.15km -
The Beer Store
150 Midtown Drive, Oshawa 1.16km
-
Booster Juice
202 Ritson Road North Unit B8, Oshawa 0.16km -
Thai Express Restaurant Oshawa
Gateway Centre, 238 Ritson Road North, Oshawa 0.3km -
Tahinis
204 Ritson Road North C5-4, Oshawa 0.31km
-
Panera Bread
240 Ritson Road North, Oshawa 0.33km -
Tim Hortons
150 Bond Street East, Oshawa 0.5km -
Aves Coffee Co.
9 William Street West, Oshawa 0.64km
-
RBC Royal Bank
236 Ritson Road North, Oshawa 0.25km -
BMO Bank of Montreal
206 Ritson Road North, Oshawa 0.36km -
Credit Union Central of Ontario LTD
214 King Street East, Oshawa 0.67km
-
Costco Gas Station
130 Ritson Road North, Oshawa 0.44km -
Circle K
20 Park Road South, Oshawa 1.5km -
Esso
20 Park Road South, Oshawa 1.51km
-
Fit4Less
200 Ritson Road South Unit B6, Oshawa 0.15km -
KeepingOurKidsWorldHealthy
267 French Street, Oshawa 0.24km -
YMCA - Kids
99 Mary Street North, Oshawa 0.46km
-
Costco Garden Centre
Oshawa 0.27km -
Connaught Park
Oshawa 0.62km -
Alexandra's Bounty Community Garden
364 Simcoe Street North, Oshawa 0.64km
-
Durham Region Law Association - Terence V. Kelly Library - Durham Court House
150 Bond Street East, Oshawa 0.5km -
Oshawa Public Libraries - McLaughlin Branch
65 Bagot Street, Oshawa 1.15km -
Andi's Free Little Library
81 Brunswick Street, Oshawa 2.15km
-
Medical Trust Clinics
247 Simcoe Street North Unit 101, Oshawa 0.43km -
Durham Psychotherapy Services
231 William Street East, Oshawa 0.5km -
New Dawn Medical
100, 111 Simcoe Street North A, Oshawa 0.53km
-
Costco Pharmacy
130 Ritson Road North, Oshawa 0.31km -
Oshawa Health Centre Pharmacy
247 Simcoe Street North, Oshawa 0.43km -
Arfiz Group Ltd
117 Simcoe Street North, Oshawa 0.52km
-
Oshawa Gateway Shopping Centre
130-200 Ritson Road North, Oshawa 0.44km -
King Ray Plaza
202 King Street East, Oshawa 0.67km -
The Simcoe Mall
Canada 0.76km
-
Noah Dbagh
155 Glovers Road, Oshawa 3.86km
-
Oshawa Curling Club
226 Bond Street East, Oshawa 0.6km -
Wendel Clark's Classic Grill & Bar
67 Simcoe Street North, Oshawa 0.63km -
Junction Nightclub
104 King Street East, Oshawa 0.65km





