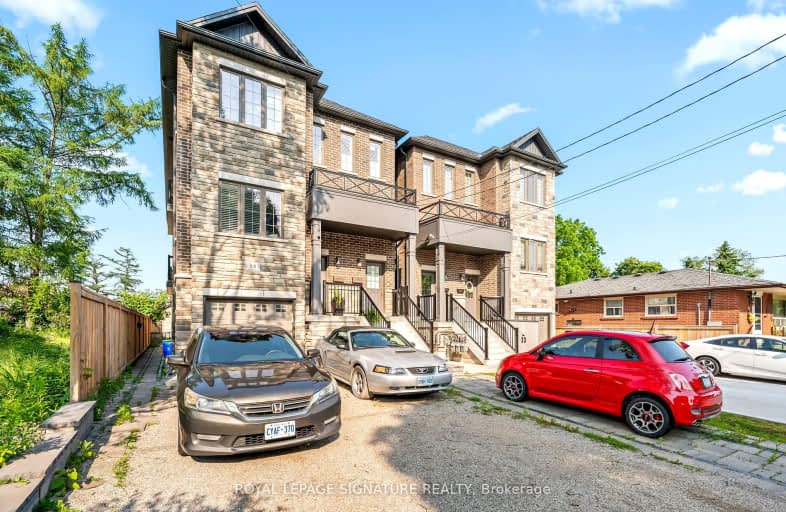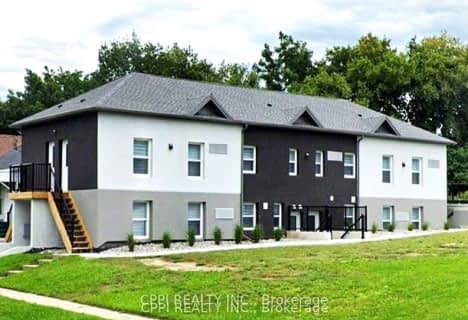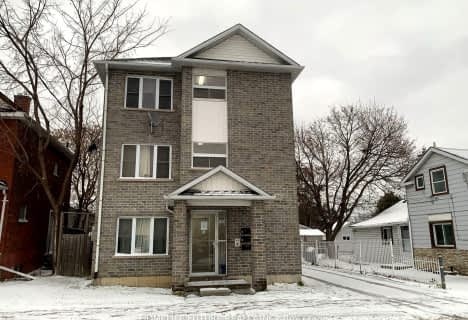
Car-Dependent
- Most errands require a car.
Some Transit
- Most errands require a car.
Bikeable
- Some errands can be accomplished on bike.

St Hedwig Catholic School
Elementary: CatholicSir Albert Love Catholic School
Elementary: CatholicVincent Massey Public School
Elementary: PublicCoronation Public School
Elementary: PublicDavid Bouchard P.S. Elementary Public School
Elementary: PublicClara Hughes Public School Elementary Public School
Elementary: PublicDCE - Under 21 Collegiate Institute and Vocational School
Secondary: PublicDurham Alternative Secondary School
Secondary: PublicG L Roberts Collegiate and Vocational Institute
Secondary: PublicMonsignor John Pereyma Catholic Secondary School
Secondary: CatholicEastdale Collegiate and Vocational Institute
Secondary: PublicO'Neill Collegiate and Vocational Institute
Secondary: Public-
Portly Piper
557 King Street E, Oshawa, ON L1H 1G3 0.37km -
Fionn MacCool's
214 Ritson Road N, Oshawa, ON L1G 0B2 1.59km -
Riley's Olde Town Pub
104 King Street E, Oshawa, ON L1H 1B6 1.71km
-
Brew Wizards Board Game Café
74 Celina Street, Oshawa, ON L1H 4N2 1.94km -
Isabella's Chocolate Cafe
2 King Street East, Oshawa, ON L1H 1A9 2.02km -
Cork & Bean
8 Simcoe Street N, Oshawa, ON L1G 4R8 2.06km
-
Eastview Pharmacy
573 King Street E, Oshawa, ON L1H 1G3 0.37km -
Saver's Drug Mart
97 King Street E, Oshawa, ON L1H 1B8 1.74km -
Walters Pharmacy
140 Simcoe Street S, Oshawa, ON L1H 4G9 2.03km
-
Eggs Crepes Restaurant
633 King Street E, Oshawa, ON L1H 1G3 0.24km -
Mr Sub
633 King Street E, Oshawa, ON L1H 1G3 0.24km -
Pizza Hut
633 King Street E, Unit 5, Eastway Plaza, Oshawa, ON L1H 1G3 0.24km
-
Oshawa Centre
419 King Street West, Oshawa, ON L1J 2K5 3.49km -
Whitby Mall
1615 Dundas Street E, Whitby, ON L1N 7G3 6.01km -
Costco
130 Ritson Road N, Oshawa, ON L1G 1Z7 1.57km
-
Nadim's No Frills
200 Ritson Road N, Oshawa, ON L1G 0B2 1.67km -
Halenda's Meats
1300 King Street E, Oshawa, ON L1H 8J4 1.96km -
Joe & Barb's No Frills
1300 King Street E, Oshawa, ON L1H 8J4 1.96km
-
The Beer Store
200 Ritson Road N, Oshawa, ON L1H 5J8 1.69km -
LCBO
400 Gibb Street, Oshawa, ON L1J 0B2 3.35km -
Liquor Control Board of Ontario
15 Thickson Road N, Whitby, ON L1N 8W7 6.1km
-
Costco Gas
130 Ritson Road N, Oshawa, ON L1G 0A6 1.39km -
Mac's
531 Ritson Road S, Oshawa, ON L1H 5K5 1.77km -
Jim's Towing
753 Farewell Street, Oshawa, ON L1H 6N4 2.31km
-
Regent Theatre
50 King Street E, Oshawa, ON L1H 1B3 1.89km -
Cineplex Odeon
1351 Grandview Street N, Oshawa, ON L1K 0G1 4.55km -
Landmark Cinemas
75 Consumers Drive, Whitby, ON L1N 9S2 6.98km
-
Oshawa Public Library, McLaughlin Branch
65 Bagot Street, Oshawa, ON L1H 1N2 2.21km -
Clarington Public Library
2950 Courtice Road, Courtice, ON L1E 2H8 4.97km -
Whitby Public Library
701 Rossland Road E, Whitby, ON L1N 8Y9 8.11km
-
Lakeridge Health
1 Hospital Court, Oshawa, ON L1G 2B9 2.59km -
New Dawn Medical
100C-111 Simcoe Street N, Oshawa, ON L1G 4S4 2.06km -
New Dawn Medical
100A - 111 Simcoe Street N, Oshawa, ON L1G 4S4 2.09km
-
Harmony Creek Trail
0.54km -
Kingside Park
Dean and Wilson, Oshawa ON 1.43km -
Margate Park
1220 Margate Dr (Margate and Nottingham), Oshawa ON L1K 2V5 2.38km
-
HSBC ATM
214 King St E, Oshawa ON L1H 1C7 1.36km -
BMO Bank of Montreal
206 Ritson Rd N, Oshawa ON L1G 0B2 1.47km -
Localcoin Bitcoin ATM - One Stop Variety
501 Ritson Rd S, Oshawa ON L1H 5K3 1.65km





