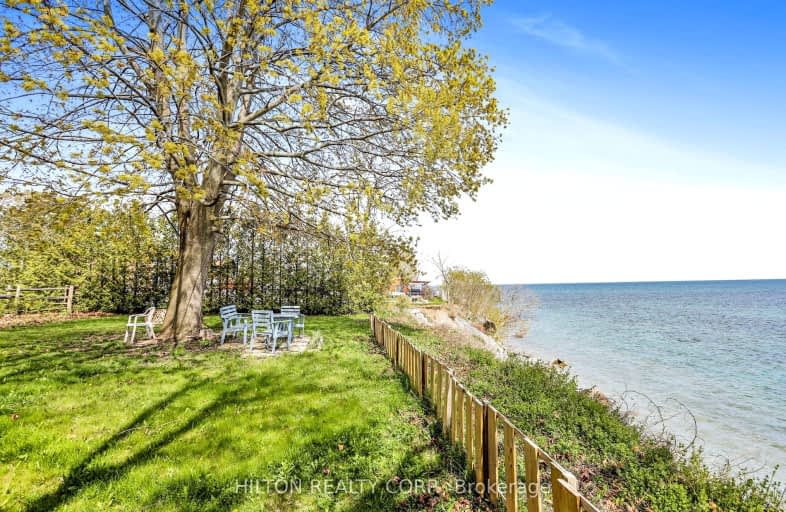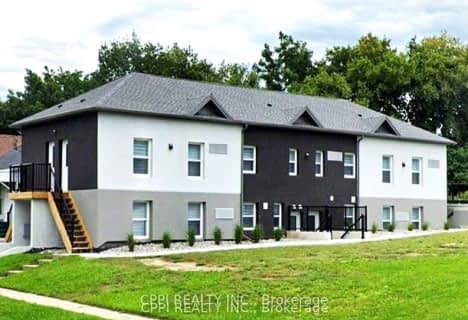Car-Dependent
- Most errands require a car.
Some Transit
- Most errands require a car.
Somewhat Bikeable
- Most errands require a car.

Monsignor John Pereyma Elementary Catholic School
Elementary: CatholicMonsignor Philip Coffey Catholic School
Elementary: CatholicBobby Orr Public School
Elementary: PublicLakewoods Public School
Elementary: PublicGlen Street Public School
Elementary: PublicDr C F Cannon Public School
Elementary: PublicDCE - Under 21 Collegiate Institute and Vocational School
Secondary: PublicDurham Alternative Secondary School
Secondary: PublicG L Roberts Collegiate and Vocational Institute
Secondary: PublicMonsignor John Pereyma Catholic Secondary School
Secondary: CatholicEastdale Collegiate and Vocational Institute
Secondary: PublicO'Neill Collegiate and Vocational Institute
Secondary: Public-
Lakeview Park
299 Lakeview Park Ave, Oshawa ON 1.37km -
Central Park
Centre St (Gibb St), Oshawa ON 4.05km -
Reptilia Playground
Whitby ON 5.11km
-
Scotiabank
245 Wentworth St W, Oshawa ON L1J 1M9 1.55km -
BMO Bank of Montreal
1070 Simcoe St N, Oshawa ON L1G 4W4 4.67km -
BMO Bank of Montreal
320 Thickson Rd S, Whitby ON L1N 9Z2 4.94km






