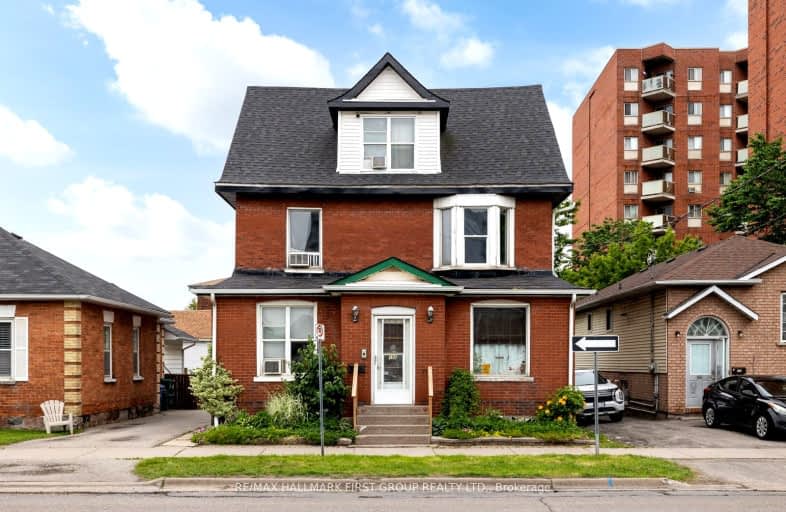Walker's Paradise
- Daily errands do not require a car.
91
/100
Good Transit
- Some errands can be accomplished by public transportation.
60
/100
Very Bikeable
- Most errands can be accomplished on bike.
78
/100

St Hedwig Catholic School
Elementary: Catholic
1.64 km
Mary Street Community School
Elementary: Public
0.89 km
College Hill Public School
Elementary: Public
1.60 km
ÉÉC Corpus-Christi
Elementary: Catholic
1.28 km
St Thomas Aquinas Catholic School
Elementary: Catholic
1.19 km
Village Union Public School
Elementary: Public
0.33 km
DCE - Under 21 Collegiate Institute and Vocational School
Secondary: Public
0.11 km
Durham Alternative Secondary School
Secondary: Public
1.16 km
Monsignor John Pereyma Catholic Secondary School
Secondary: Catholic
2.17 km
R S Mclaughlin Collegiate and Vocational Institute
Secondary: Public
2.70 km
Eastdale Collegiate and Vocational Institute
Secondary: Public
3.07 km
O'Neill Collegiate and Vocational Institute
Secondary: Public
1.44 km
-
Mitchell Park
Mitchell St, Oshawa ON 1.27km -
Limerick Park
Donegal Ave, Oshawa ON 2.55km -
Galahad Park
Oshawa ON 3.17km
-
Scotiabank
200 John St W, Oshawa ON 0.39km -
TD Bank Financial Group
4 King St W (at Simcoe St N), Oshawa ON L1H 1A3 0.52km -
TD Canada Trust Branch and ATM
4 King St W, Oshawa ON L1H 1A3 0.52km


