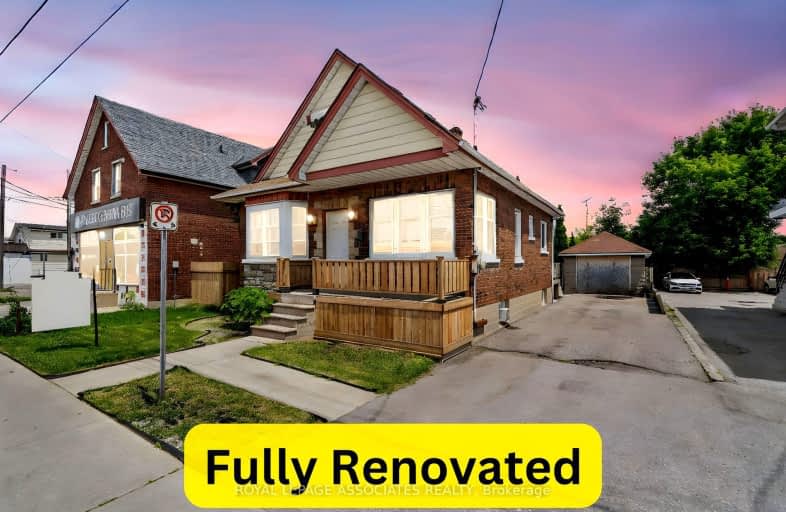Car-Dependent
- Most errands require a car.
Some Transit
- Most errands require a car.
Somewhat Bikeable
- Most errands require a car.

St Hedwig Catholic School
Elementary: CatholicMonsignor John Pereyma Elementary Catholic School
Elementary: CatholicBobby Orr Public School
Elementary: PublicVillage Union Public School
Elementary: PublicGlen Street Public School
Elementary: PublicDavid Bouchard P.S. Elementary Public School
Elementary: PublicDCE - Under 21 Collegiate Institute and Vocational School
Secondary: PublicDurham Alternative Secondary School
Secondary: PublicG L Roberts Collegiate and Vocational Institute
Secondary: PublicMonsignor John Pereyma Catholic Secondary School
Secondary: CatholicEastdale Collegiate and Vocational Institute
Secondary: PublicO'Neill Collegiate and Vocational Institute
Secondary: Public-
Kingside Park
Dean and Wilson, Oshawa ON 0.93km -
Memorial Park
100 Simcoe St S (John St), Oshawa ON 1.65km -
Brick by Brick Park
Oshawa ON 1.77km
-
RBC Royal Bank
550 Laval Dr, Oshawa ON L1J 0B5 2.57km -
Continental Currency Exchange
419 King St W, Oshawa ON L1J 2K5 2.65km -
RBC Royal Bank
500 King St W, Oshawa ON L1J 2K9 2.98km






