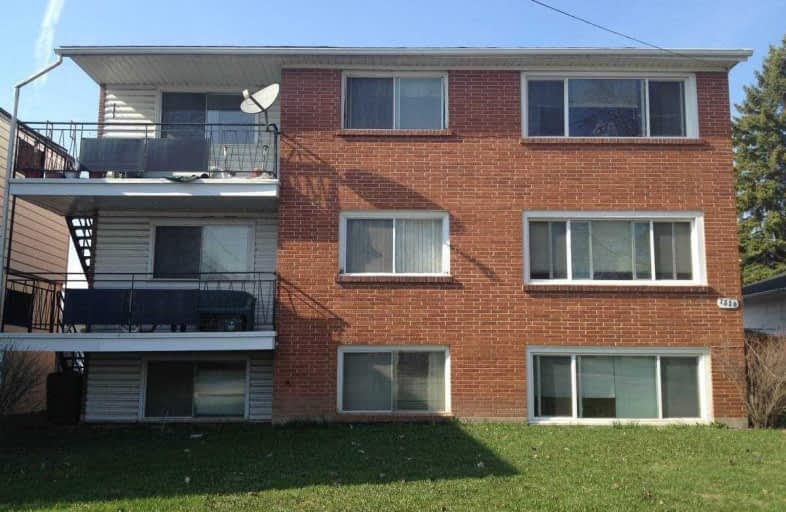Sold on Feb 10, 2021
Note: Property is not currently for sale or for rent.

-
Type: Triplex
-
Style: 2-Storey
-
Size: 2000 sqft
-
Lot Size: 40 x 105 Feet
-
Age: 31-50 years
-
Taxes: $2,589 per year
-
Days on Site: 44 Days
-
Added: Dec 28, 2020 (1 month on market)
-
Updated:
-
Last Checked: 3 months ago
-
MLS®#: X5072282
-
Listed By: Fsbo real estate, inc., brokerage
Solid Brick Triplex In Great East End Location Close To Many Amenities Like Churchill Plaza, Algoma University, John Rhodes Arena, And Queen Elizabeth Park. First And Second Floors Are 3 Bdrm Units 1100' Each. Hardwood Throughout Except In Kitchen And Bathroom. Basement Unit Is 950' With Laminate Flooring Except In Kitchen And Bathroom. Triplex Is South Facing With Plenty Of Sunshine. New Roof In 2019. 60% Of Windows Replaced.
Extras
Hot Water Tank Rented From Reliance 3 Fridges, 3 Stoves And Washer And Dryer Included. For More Information About This Mls? Listing, Please Click The "View Listing On Realtor Website" Link, Or The "Brochure" Button Below.
Property Details
Facts for 1520 Wellington Street East, Sault Ste Marie
Status
Days on Market: 44
Last Status: Sold
Sold Date: Feb 10, 2021
Closed Date: Feb 17, 2021
Expiry Date: Dec 27, 2021
Sold Price: $388,000
Unavailable Date: Feb 10, 2021
Input Date: Dec 30, 2020
Property
Status: Sale
Property Type: Triplex
Style: 2-Storey
Size (sq ft): 2000
Age: 31-50
Area: Sault Ste Marie
Availability Date: Negotiable
Inside
Bedrooms: 8
Bathrooms: 3
Kitchens: 3
Rooms: 18
Den/Family Room: No
Air Conditioning: Window Unit
Fireplace: No
Laundry Level: Lower
Central Vacuum: N
Washrooms: 3
Utilities
Electricity: Available
Gas: Yes
Telephone: Available
Building
Basement: Apartment
Heat Type: Water
Heat Source: Gas
Exterior: Brick
Elevator: N
UFFI: No
Energy Certificate: N
Green Verification Status: N
Water Supply: Municipal
Physically Handicapped-Equipped: N
Special Designation: Unknown
Retirement: N
Parking
Driveway: Private
Garage Type: None
Covered Parking Spaces: 4
Total Parking Spaces: 4
Fees
Tax Year: 2019
Tax Legal Description: Lt 49 Pl 55366 St. Mary's; Pt Lt 48 Pl 55366 St. M
Taxes: $2,589
Highlights
Feature: Golf
Feature: Grnbelt/Conserv
Feature: Library
Feature: Rec Centre
Feature: School
Feature: School Bus Route
Land
Cross Street: Wellington St. E/Lak
Municipality District: Sault Ste Marie
Fronting On: North
Parcel Number: 315170037
Pool: None
Sewer: Sewers
Lot Depth: 105 Feet
Lot Frontage: 40 Feet
Acres: < .50
Rooms
Room details for 1520 Wellington Street East, Sault Ste Marie
| Type | Dimensions | Description |
|---|---|---|
| Master Main | 3.48 x 4.83 | |
| Br Main | 3.23 x 3.51 | |
| Br Main | 3.50 x 3.23 | |
| Living Main | 3.91 x 5.77 | |
| Kitchen Main | 3.66 x 5.77 | |
| Master 2nd | 3.48 x 4.83 | |
| Br 2nd | 3.23 x 3.51 | |
| Br 2nd | 3.50 x 3.23 | |
| Living 2nd | 3.91 x 5.77 | |
| Kitchen 2nd | 3.66 x 5.77 | |
| Master Bsmt | 3.61 x 4.72 | |
| Br Bsmt | 3.15 x 3.35 |
| XXXXXXXX | XXX XX, XXXX |
XXXX XXX XXXX |
$XXX,XXX |
| XXX XX, XXXX |
XXXXXX XXX XXXX |
$XXX,XXX |
| XXXXXXXX XXXX | XXX XX, XXXX | $388,000 XXX XXXX |
| XXXXXXXX XXXXXX | XXX XX, XXXX | $399,000 XXX XXXX |

École publique Écho-des-Rapides
Elementary: PublicAnna McCrea Public School
Elementary: PublicBen R McMullin Public School
Elementary: PublicRiver View Public School
Elementary: PublicQueen Elizabeth Public School
Elementary: PublicHoly Cross Catholic School
Elementary: CatholicÉcole secondaire Notre-Dame-du-Sault
Secondary: CatholicHoly Angels Learning Centre
Secondary: CatholicAlgoma Education Connection Secondary School
Secondary: PublicWhite Pines Collegiate and Vocational School
Secondary: PublicSuperior Heights Collegiate and Vocational School
Secondary: PublicSt Mary's College
Secondary: Catholic

