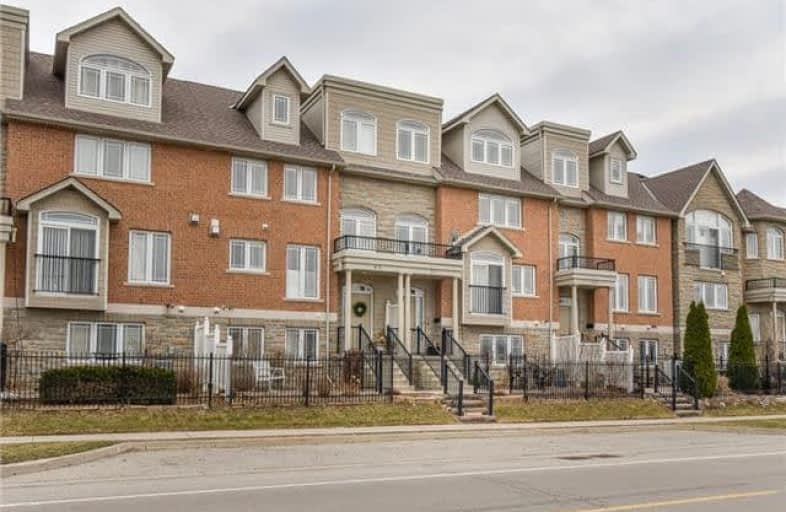
St Francis Catholic Elementary School
Elementary: Catholic
1.29 km
Central Public School
Elementary: Public
0.20 km
St Andrew's Public School
Elementary: Public
1.07 km
Manchester Public School
Elementary: Public
1.51 km
St Anne Catholic Elementary School
Elementary: Catholic
1.34 km
Stewart Avenue Public School
Elementary: Public
1.23 km
Southwood Secondary School
Secondary: Public
2.20 km
Glenview Park Secondary School
Secondary: Public
1.30 km
Galt Collegiate and Vocational Institute
Secondary: Public
1.38 km
Monsignor Doyle Catholic Secondary School
Secondary: Catholic
2.17 km
Jacob Hespeler Secondary School
Secondary: Public
6.71 km
St Benedict Catholic Secondary School
Secondary: Catholic
3.95 km




