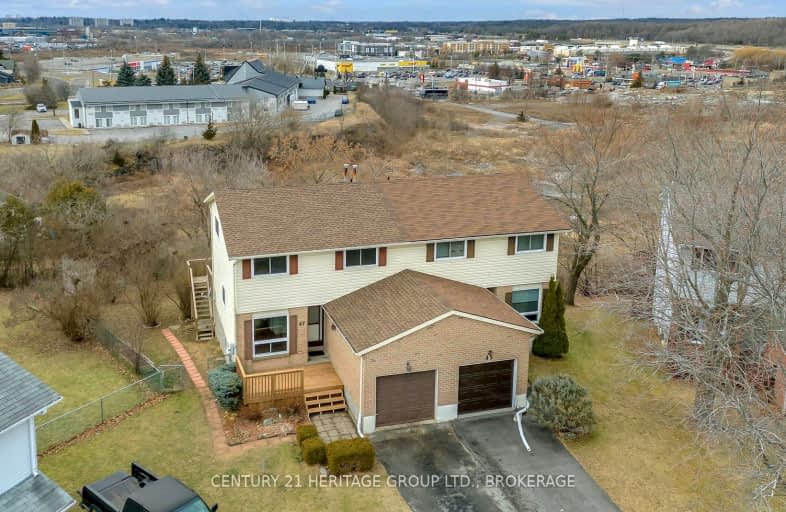
Molly Brant Elementary School
Elementary: Public
0.99 km
St. Francis of Assisi Catholic School
Elementary: Catholic
0.34 km
John Graves Simcoe Public School
Elementary: Public
0.50 km
Holy Family Catholic School
Elementary: Catholic
0.39 km
Rideau Heights Public School
Elementary: Public
1.12 km
École élémentaire catholique Mgr-Rémi-Gaulin
Elementary: Catholic
1.01 km
École secondaire catholique Marie-Rivier
Secondary: Catholic
2.45 km
Limestone School of Community Education
Secondary: Public
3.49 km
Frontenac Learning Centre
Secondary: Public
1.14 km
Loyalist Collegiate and Vocational Institute
Secondary: Public
3.39 km
Kingston Collegiate and Vocational Institute
Secondary: Public
3.68 km
Regiopolis/Notre-Dame Catholic High School
Secondary: Catholic
2.14 km





