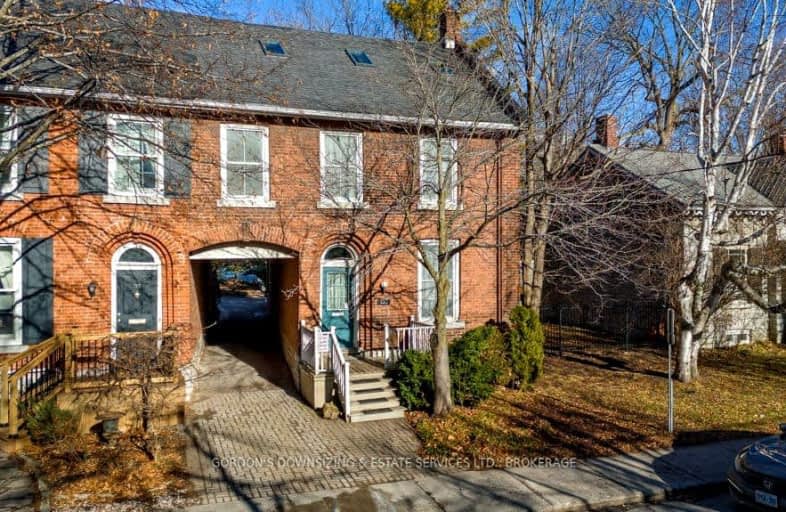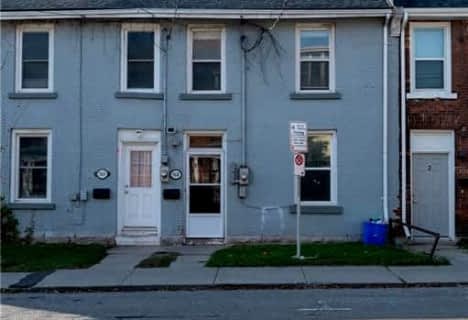Walker's Paradise
- Daily errands do not require a car.
99
/100
Good Transit
- Some errands can be accomplished by public transportation.
62
/100
Very Bikeable
- Most errands can be accomplished on bike.
74
/100

St Patrick Catholic School
Elementary: Catholic
1.26 km
Sydenham Public School
Elementary: Public
0.28 km
Central Public School
Elementary: Public
0.50 km
Module Vanier
Elementary: Public
0.85 km
Winston Churchill Public School
Elementary: Public
1.37 km
Cathedrale Catholic School
Elementary: Catholic
0.38 km
Limestone School of Community Education
Secondary: Public
2.88 km
Frontenac Learning Centre
Secondary: Public
2.94 km
Loyalist Collegiate and Vocational Institute
Secondary: Public
2.82 km
La Salle Secondary School
Secondary: Public
3.45 km
Kingston Collegiate and Vocational Institute
Secondary: Public
0.88 km
Regiopolis/Notre-Dame Catholic High School
Secondary: Catholic
1.61 km
-
City Park
96 King St E (King & Barrie), Kingston ON 0.3km -
City Park Splash Pad
Kingston ON 0.3km -
Boucher Park
ON 0.32km
-
HSBC ATM
166 Brock St, Kingston ON K7L 5G2 0.15km -
CIBC
256 Bagot St, Kingston ON K7L 3G5 0.25km -
Banque Royale Centre Regional Commercial de Kingston
207 Princess St, Kingston ON K7L 1B3 0.3km





