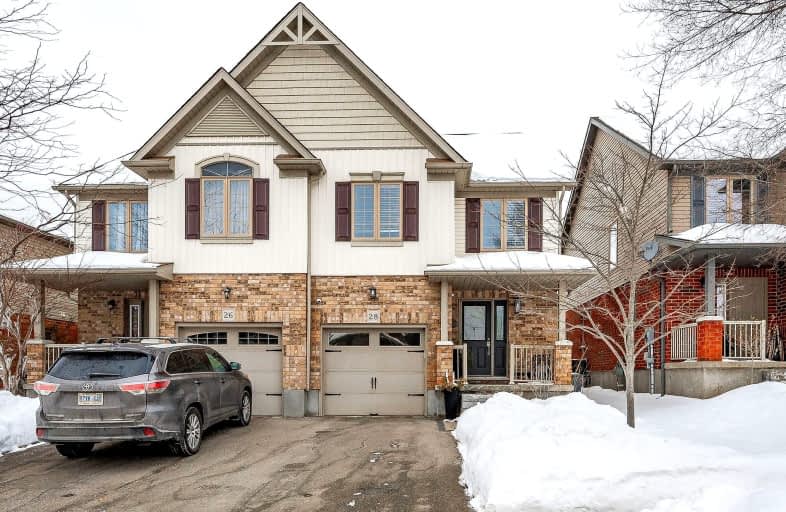Car-Dependent
- Almost all errands require a car.
23
/100
Some Transit
- Most errands require a car.
29
/100
Somewhat Bikeable
- Most errands require a car.
36
/100

Brant Avenue Public School
Elementary: Public
2.32 km
Ottawa Crescent Public School
Elementary: Public
2.65 km
William C. Winegard Public School
Elementary: Public
1.99 km
St John Catholic School
Elementary: Catholic
2.54 km
Ken Danby Public School
Elementary: Public
1.26 km
Holy Trinity Catholic School
Elementary: Catholic
1.34 km
St John Bosco Catholic School
Secondary: Catholic
4.79 km
Our Lady of Lourdes Catholic School
Secondary: Catholic
5.13 km
St James Catholic School
Secondary: Catholic
2.56 km
Guelph Collegiate and Vocational Institute
Secondary: Public
5.17 km
Centennial Collegiate and Vocational Institute
Secondary: Public
6.93 km
John F Ross Collegiate and Vocational Institute
Secondary: Public
2.84 km
-
Laura Baily Memorial Park
Watson, Guelph ON 0.94km -
Grange Road Park
Guelph ON 1.02km -
Starview Park
Guelph ON 1.73km
-
HODL Bitcoin ATM - Anytime Convenience
484 Woodlawn Rd E, Guelph ON N1E 1B9 2.97km -
Meridian Credit Union
153 Wyndham St N, Guelph ON N1H 4E9 4.34km -
TD Canada Trust Branch and ATM
666 Woolwich St, Guelph ON N1H 7G5 4.46km














