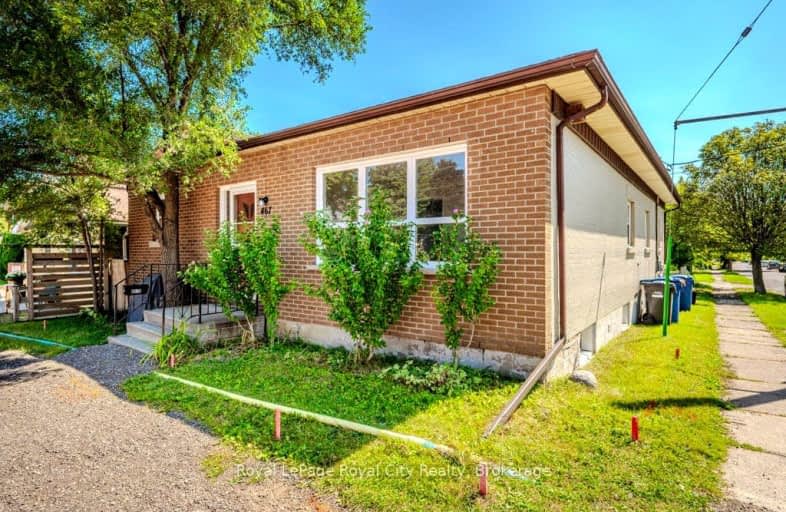Somewhat Walkable
- Some errands can be accomplished on foot.
Some Transit
- Most errands require a car.
Very Bikeable
- Most errands can be accomplished on bike.

Sacred HeartCatholic School
Elementary: CatholicEcole Guelph Lake Public School
Elementary: PublicJohn Galt Public School
Elementary: PublicWilliam C. Winegard Public School
Elementary: PublicSt John Catholic School
Elementary: CatholicHoly Trinity Catholic School
Elementary: CatholicSt John Bosco Catholic School
Secondary: CatholicCollege Heights Secondary School
Secondary: PublicSt James Catholic School
Secondary: CatholicGuelph Collegiate and Vocational Institute
Secondary: PublicCentennial Collegiate and Vocational Institute
Secondary: PublicJohn F Ross Collegiate and Vocational Institute
Secondary: Public-
Mico Valeriote Park
ON 0.82km -
Franchetto Park
Guelph ON 1.24km -
University of Guelph Arboretum
College Ave E, Guelph ON N1G 2W1 1.37km
-
TD Canada Trust Branch and ATM
34 Wyndham St N, Guelph ON N1H 4E5 2.04km -
Medusa
37 Macdonell St, Guelph ON N1H 2Z4 2.06km -
BMO Bank of Montreal
78 St Georges Sq, Guelph ON N1H 6K9 2.88km
- 2 bath
- 4 bed
- 1100 sqft
48 Alma Street South, Guelph, Ontario • N1H 5W7 • Junction/Onward Willow












