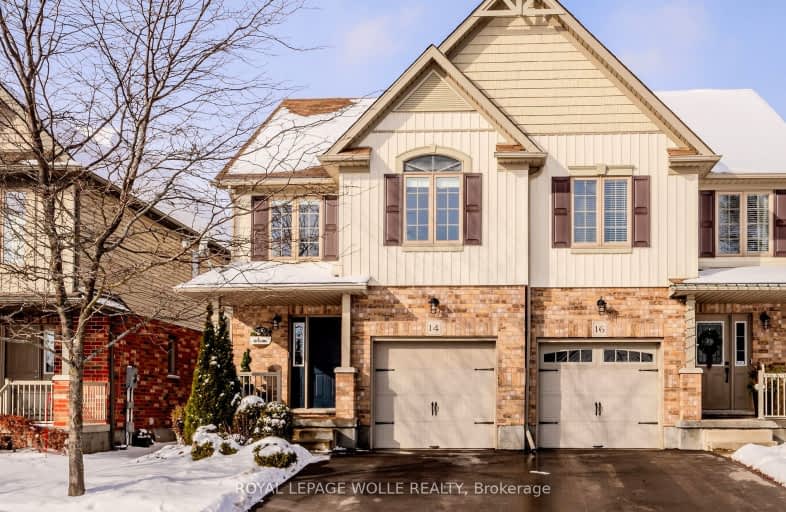
Video Tour
Car-Dependent
- Most errands require a car.
29
/100
Some Transit
- Most errands require a car.
30
/100
Somewhat Bikeable
- Most errands require a car.
36
/100

Brant Avenue Public School
Elementary: Public
2.28 km
Ottawa Crescent Public School
Elementary: Public
2.60 km
William C. Winegard Public School
Elementary: Public
1.95 km
St John Catholic School
Elementary: Catholic
2.49 km
Ken Danby Public School
Elementary: Public
1.23 km
Holy Trinity Catholic School
Elementary: Catholic
1.31 km
St John Bosco Catholic School
Secondary: Catholic
4.74 km
Our Lady of Lourdes Catholic School
Secondary: Catholic
5.08 km
St James Catholic School
Secondary: Catholic
2.51 km
Guelph Collegiate and Vocational Institute
Secondary: Public
5.12 km
Centennial Collegiate and Vocational Institute
Secondary: Public
6.88 km
John F Ross Collegiate and Vocational Institute
Secondary: Public
2.79 km
-
Joe Veroni Park
Flemming Dr (Watson Rd.), Guelph ON 1.44km -
Lee Street Park
Lee St (Kearney St.), Guelph ON 1.78km -
Franchetto Park
Guelph ON 2.83km
-
HODL Bitcoin ATM - Anytime Convenience
484 Woodlawn Rd E, Guelph ON N1E 1B9 2.94km -
TD Canada Trust Branch and ATM
350 Eramosa Rd, Guelph ON N1E 2M9 3.03km -
BMO Bank of Montreal
78 St Georges Sq, Guelph ON N1H 6K9 3.99km











