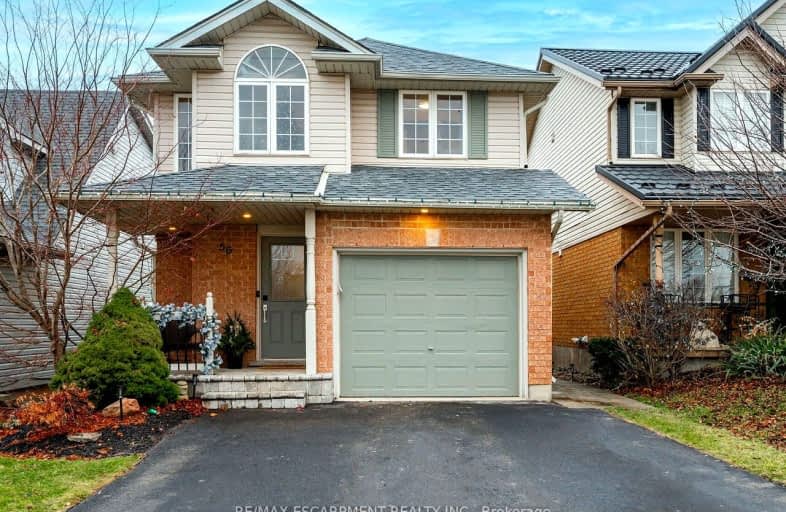Somewhat Walkable
- Some errands can be accomplished on foot.
56
/100
Some Transit
- Most errands require a car.
39
/100
Somewhat Bikeable
- Most errands require a car.
44
/100

Sacred HeartCatholic School
Elementary: Catholic
1.70 km
Ecole Guelph Lake Public School
Elementary: Public
1.88 km
William C. Winegard Public School
Elementary: Public
0.52 km
St John Catholic School
Elementary: Catholic
0.92 km
Ken Danby Public School
Elementary: Public
1.25 km
Holy Trinity Catholic School
Elementary: Catholic
1.16 km
St John Bosco Catholic School
Secondary: Catholic
2.91 km
Our Lady of Lourdes Catholic School
Secondary: Catholic
3.86 km
St James Catholic School
Secondary: Catholic
0.89 km
Guelph Collegiate and Vocational Institute
Secondary: Public
3.48 km
Centennial Collegiate and Vocational Institute
Secondary: Public
4.64 km
John F Ross Collegiate and Vocational Institute
Secondary: Public
1.95 km
-
Lee Street Park
Lee St (Kearney St.), Guelph ON 0.68km -
O’Connor Lane Park
Guelph ON 1.02km -
Grange Road Park
Guelph ON 1.57km
-
TD Canada Trust Branch and ATM
350 Eramosa Rd, Guelph ON N1E 2M9 2.16km -
TD Bank Financial Group
34 Wyndham St N (Cork Street), Guelph ON N1H 4E5 2.64km -
Scotia bank
368 Speedvale Ave E, Guelph ON N1E 1N5 3km














