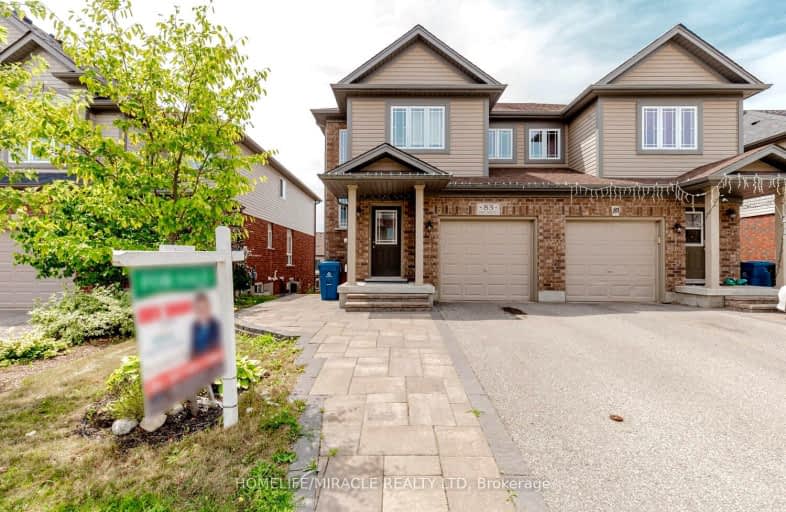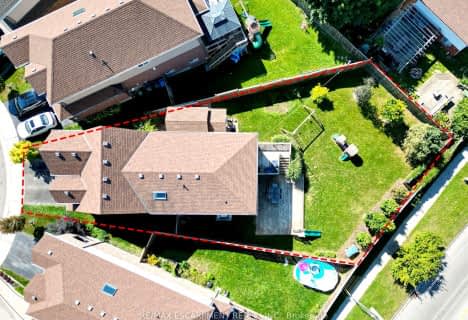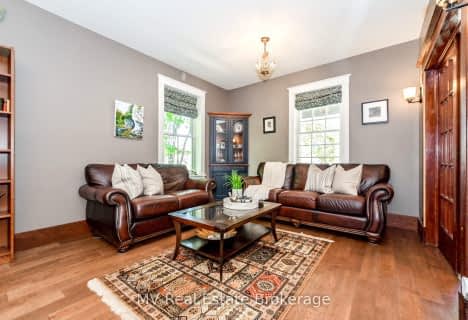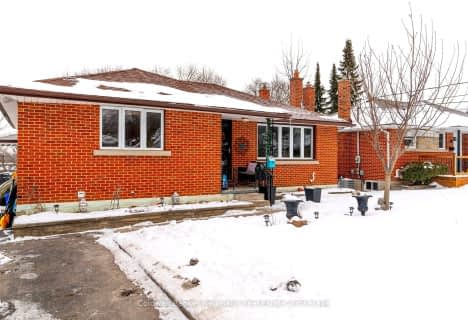Car-Dependent
- Most errands require a car.
Some Transit
- Most errands require a car.
Somewhat Bikeable
- Most errands require a car.

Sacred HeartCatholic School
Elementary: CatholicEcole Guelph Lake Public School
Elementary: PublicWilliam C. Winegard Public School
Elementary: PublicSt John Catholic School
Elementary: CatholicKen Danby Public School
Elementary: PublicHoly Trinity Catholic School
Elementary: CatholicSt John Bosco Catholic School
Secondary: CatholicOur Lady of Lourdes Catholic School
Secondary: CatholicSt James Catholic School
Secondary: CatholicGuelph Collegiate and Vocational Institute
Secondary: PublicCentennial Collegiate and Vocational Institute
Secondary: PublicJohn F Ross Collegiate and Vocational Institute
Secondary: Public-
The Real Deal
224 Victoria Road S, Guelph, ON N1E 5R1 1.16km -
Retour Bistro
150 Wellington Street E, Guelph, ON N1H 3R2 2.49km -
Bobby O'brien's
90 Macdonell St, Guelph, ON N1H 2Z6 2.75km
-
Planet Bean Coffee
259 Grange Road E, Unit 2, Guelph, ON N1E 6R5 0.78km -
Airpark Cafe
50 Skyway Drive, Guelph, ON N1H 6H8 1.97km -
7-Eleven
585 Eramosa Rd, Guelph, ON N1E 2N4 2.18km
-
Shoppers Drug Mart
375 Eramosa Road, Guelph, ON N1E 2N1 2.15km -
Eramosa Pharmacy
247 Eramosa Road, Guelph, ON N1E 2M5 2.3km -
Pharmasave On Wyndham
45 Wyndham Street N, Guelph, ON N1H 4E4 2.83km
-
Robertto's Italian Eatery
728 York Road, Guelph, ON N1E 6A5 0.65km -
Rocky's Drive-In
520 Elizabeth Street, Guelph, ON N1E 6C3 0.67km -
Los Abuelos
447 Elizabeth Street, Guelph, ON N1E 0.72km
-
Stone Road Mall
435 Stone Road W, Guelph, ON N1G 2X6 4.99km -
Canadian Tire
127 Stone Road W, Guelph, ON N1G 5G4 4.38km -
Walmart
175 Stone Road W, Guelph, ON N1G 5L4 4.43km
-
Big Bear Food Mart
235 Starwood Drive, Guelph, ON N1E 7M5 0.55km -
Angelino's Fresh Choice Market
16 Stevenson Street S, Guelph, ON N1E 5N1 1.43km -
Zehrs
297 Eramosa Road, Guelph, ON N1E 2M7 2.16km
-
Royal City Brewing
199 Victoria Road, Guelph, ON N1E 1.12km -
LCBO
615 Scottsdale Drive, Guelph, ON N1G 3P4 5.51km -
LCBO
97 Parkside Drive W, Fergus, ON N1M 3M5 21.26km
-
B.A.P. Heating & Cooling Services
25 Clearview St, Unit 8, Guelph, ON N1E 6C4 0.46km -
Jameson’s Auto Works
9 Smith Avenue, Guelph, ON N1E 5V4 1.5km -
7-Eleven
585 Eramosa Rd, Guelph, ON N1E 2N4 2.18km
-
The Book Shelf
41 Quebec Street, Guelph, ON N1H 2T1 2.97km -
The Bookshelf Cinema
41 Quebec Street, 2nd Floor, Guelph, ON N1H 2T1 2.97km -
Mustang Drive In
5012 Jones Baseline, Eden Mills, ON N0B 1P0 3.63km
-
Guelph Public Library
100 Norfolk Street, Guelph, ON N1H 4J6 3.1km -
Idea Exchange
Hespeler, 5 Tannery Street E, Cambridge, ON N3C 2C1 16.24km -
Idea Exchange
50 Saginaw Parkway, Cambridge, ON N1T 1W2 19.84km
-
Guelph General Hospital
115 Delhi Street, Guelph, ON N1E 4J4 2.67km -
Homewood Health Centre
150 Delhi Street, Guelph, ON N1E 6K9 2.9km -
Edinburgh Clinic
492 Edinburgh Road S, Guelph, ON N1G 4Z1 4.61km
-
O’Connor Lane Park
Guelph ON 0.73km -
Peter Misersky Memorial Park
ON 0.76km -
Franchetto Park
Guelph ON 1.35km
-
BMO Bank of Montreal
380 Eramosa Rd, Guelph ON N1E 6R2 2.26km -
BMO Bank of Montreal
78 Wyndham St N, Guelph ON N1H 6L8 2.88km -
TD Canada Trust ATM
34 Wyndham St N, Guelph ON N1H 4E5 2.88km






















