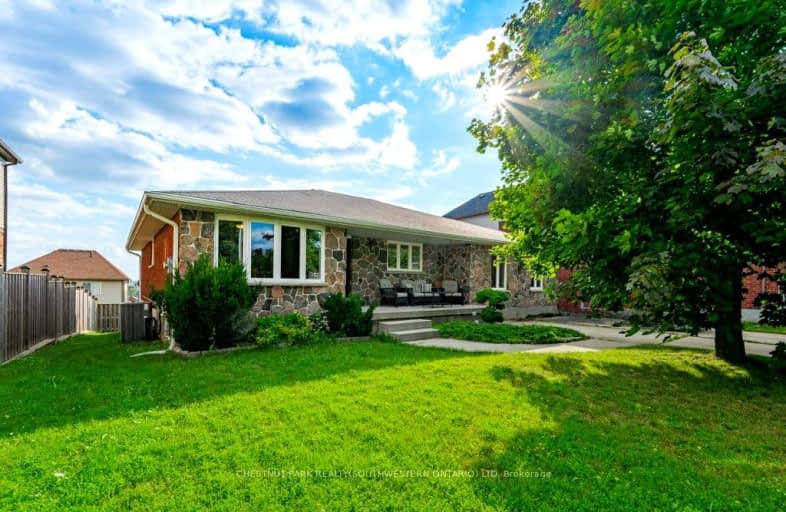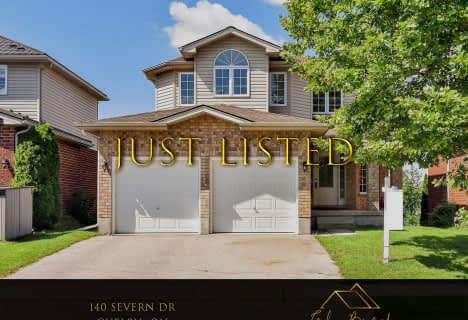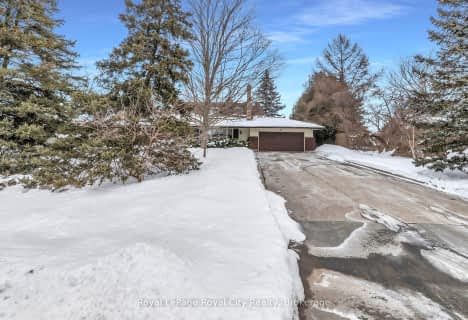
Sacred HeartCatholic School
Elementary: Catholic
2.06 km
Ecole Guelph Lake Public School
Elementary: Public
2.25 km
William C. Winegard Public School
Elementary: Public
0.16 km
St John Catholic School
Elementary: Catholic
1.07 km
Ken Danby Public School
Elementary: Public
0.89 km
Holy Trinity Catholic School
Elementary: Catholic
0.80 km
St John Bosco Catholic School
Secondary: Catholic
3.22 km
Our Lady of Lourdes Catholic School
Secondary: Catholic
4.09 km
St James Catholic School
Secondary: Catholic
1.05 km
Guelph Collegiate and Vocational Institute
Secondary: Public
3.77 km
Centennial Collegiate and Vocational Institute
Secondary: Public
5.01 km
John F Ross Collegiate and Vocational Institute
Secondary: Public
2.04 km










