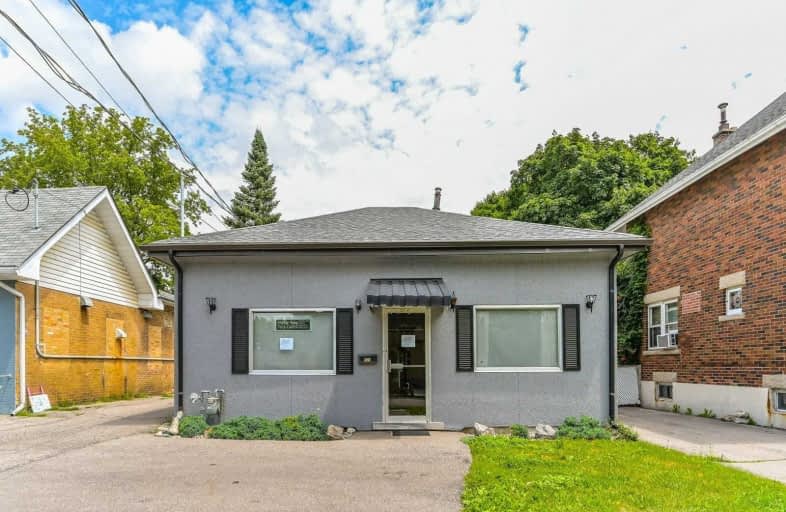Inactive on Sep 21, 2020
Note: Property is not currently for sale or for rent.

-
Type: Store W/Apt/Offc
-
Style: Bungalow
-
Size: 2000 sqft
-
Lot Size: 45 x 1154.61 Feet
-
Age: No Data
-
Taxes: $8,761 per year
-
Days on Site: 60 Days
-
Added: Jul 23, 2020 (1 month on market)
-
Updated:
-
Last Checked: 3 months ago
-
MLS®#: X4843893
-
Listed By: Century 21 wenda allen realty, brokerage
This Is A Unique Property, Central Location, Great Office Space With Additional Income Potential!! Two Cozy Bedroom Apartment. Tons Of Storage, Parking And A Huge Shop!!! Possibilities Are Endless. Use For Your Own Business Or Rent Out All Units!! Or Turn Back To A Single Family Home. Located Beside Polestar Bakery And Across From The Brand New Service Station. New Roof Dec 2019. Amazing Opportunity Not To Be Missed!!!
Extras
A Sea Container On Property Can Be Negotiated With Purchase Price Elf., Gb&E Showings Only After 5Pm Weekdays Or Weekends Anytime As Business Operating Daily Listing Agent Must Be Present For All Showings
Property Details
Facts for 531 Woolwich Street, Guelph
Status
Days on Market: 60
Last Status: Sold
Sold Date: Sep 21, 2020
Closed Date: Nov 02, 2020
Expiry Date: Oct 23, 2020
Sold Price: $780,000
Unavailable Date: Sep 21, 2020
Input Date: Jul 24, 2020
Property
Status: Sale
Property Type: Store W/Apt/Offc
Style: Bungalow
Size (sq ft): 2000
Area: Guelph
Community: Exhibition Park
Availability Date: Tba
Assessment Amount: $368,000
Assessment Year: 2020
Inside
Bedrooms: 2
Bathrooms: 3
Kitchens: 1
Rooms: 16
Den/Family Room: No
Air Conditioning: Central Air
Fireplace: No
Washrooms: 3
Utilities
Electricity: Yes
Gas: Yes
Cable: Yes
Telephone: Yes
Building
Basement: Full
Basement 2: Sep Entrance
Heat Type: Forced Air
Heat Source: Gas
Exterior: Stucco/Plaster
Exterior: Wood
Water Supply: Municipal
Special Designation: Unknown
Other Structures: Workshop
Parking
Driveway: Private
Garage Spaces: 1
Garage Type: Other
Covered Parking Spaces: 6
Total Parking Spaces: 9
Fees
Tax Year: 2020
Tax Legal Description: Pt Lt 7 Pl 215 As In R0S625571; Guelph
Taxes: $8,761
Highlights
Feature: Fenced Yard
Feature: Level
Feature: Public Transit
Land
Cross Street: Earl St
Municipality District: Guelph
Fronting On: East
Pool: None
Sewer: Sewers
Lot Depth: 1154.61 Feet
Lot Frontage: 45 Feet
Zoning: Or29 - Office Re
Waterfront: None
Rooms
Room details for 531 Woolwich Street, Guelph
| Type | Dimensions | Description |
|---|---|---|
| Br Main | 2.50 x 2.80 | Laminate |
| Br Main | 310.00 x 3.51 | Laminate |
| Living Main | 3.59 x 3.81 | Laminate |
| Kitchen Main | 2.25 x 2.53 | Plank Floor, Vinyl Floor |
| Office Main | 4.26 x 6.70 | Laminate |
| Office Main | 3.05 x 3.80 | Laminate |
| Office Main | 3.05 x 3.76 | Laminate |
| Foyer Main | 2.07 x 4.38 | |
| Other Main | 2.73 x 2.93 | |
| Office Main | 2.37 x 6.03 | |
| Office Main | 7.36 x 13.97 | |
| Workshop Main | 6.73 x 11.65 |
| XXXXXXXX | XXX XX, XXXX |
XXXXXXXX XXX XXXX |
|
| XXX XX, XXXX |
XXXXXX XXX XXXX |
$XXX,XXX |
| XXXXXXXX XXXXXXXX | XXX XX, XXXX | XXX XXXX |
| XXXXXXXX XXXXXX | XXX XX, XXXX | $799,900 XXX XXXX |

École élémentaire L'Odyssée
Elementary: PublicJune Avenue Public School
Elementary: PublicCentral Public School
Elementary: PublicHoly Rosary Catholic School
Elementary: CatholicVictory Public School
Elementary: PublicEdward Johnson Public School
Elementary: PublicSt John Bosco Catholic School
Secondary: CatholicOur Lady of Lourdes Catholic School
Secondary: CatholicSt James Catholic School
Secondary: CatholicGuelph Collegiate and Vocational Institute
Secondary: PublicCentennial Collegiate and Vocational Institute
Secondary: PublicJohn F Ross Collegiate and Vocational Institute
Secondary: Public

