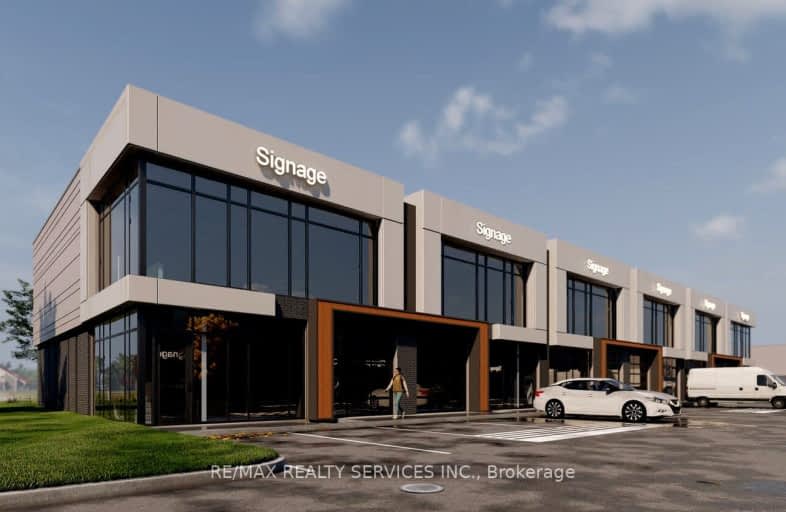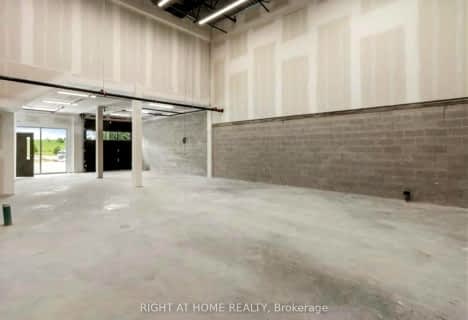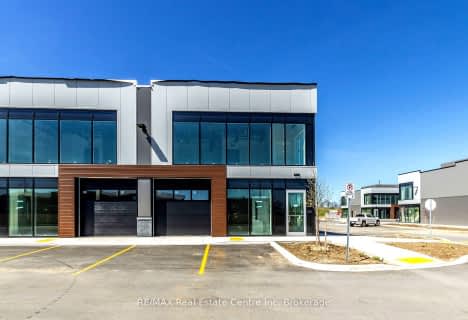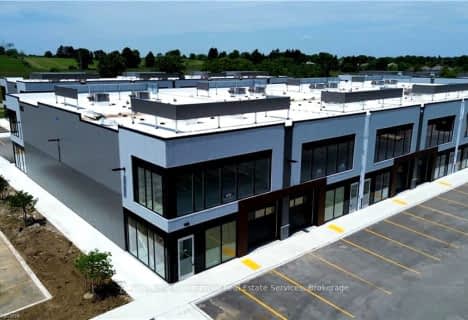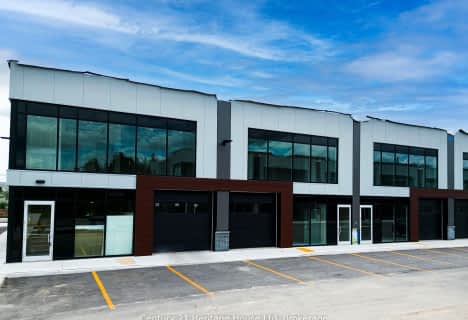
Mary Phelan Catholic School
Elementary: CatholicFred A Hamilton Public School
Elementary: PublicSt Michael Catholic School
Elementary: CatholicJean Little Public School
Elementary: PublicRickson Ridge Public School
Elementary: PublicKortright Hills Public School
Elementary: PublicDay School -Wellington Centre For ContEd
Secondary: PublicSt John Bosco Catholic School
Secondary: CatholicCollege Heights Secondary School
Secondary: PublicBishop Macdonell Catholic Secondary School
Secondary: CatholicGuelph Collegiate and Vocational Institute
Secondary: PublicCentennial Collegiate and Vocational Institute
Secondary: Public- 0 bath
- 0 bed
unit -587 Hanlon Creek Boulevard, Guelph, Ontario • N1C 0A1 • Hanlon Industrial
- 0 bath
- 0 bed
23-587 Hanlon Creek Boulevard, Guelph, Ontario • N1C 0A1 • Hanlon Industrial
- 0 bath
- 0 bed
09-587 Hanlon Creek Boulevard, Guelph, Ontario • N1C 0B3 • Hanlon Industrial
