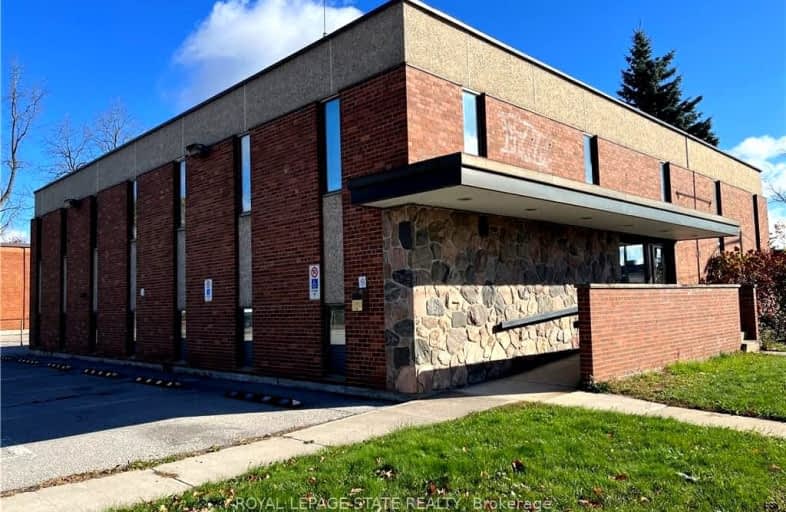
Grandview Central Public School
Elementary: Public
1.49 km
Caistor Central Public School
Elementary: Public
19.22 km
Gainsborough Central Public School
Elementary: Public
18.09 km
St. Michael's School
Elementary: Catholic
0.28 km
Fairview Avenue Public School
Elementary: Public
0.85 km
Thompson Creek Elementary School
Elementary: Public
1.50 km
South Lincoln High School
Secondary: Public
21.96 km
Dunnville Secondary School
Secondary: Public
0.81 km
Cayuga Secondary School
Secondary: Public
20.96 km
Beamsville District Secondary School
Secondary: Public
31.55 km
Grimsby Secondary School
Secondary: Public
32.52 km
Blessed Trinity Catholic Secondary School
Secondary: Catholic
32.75 km


