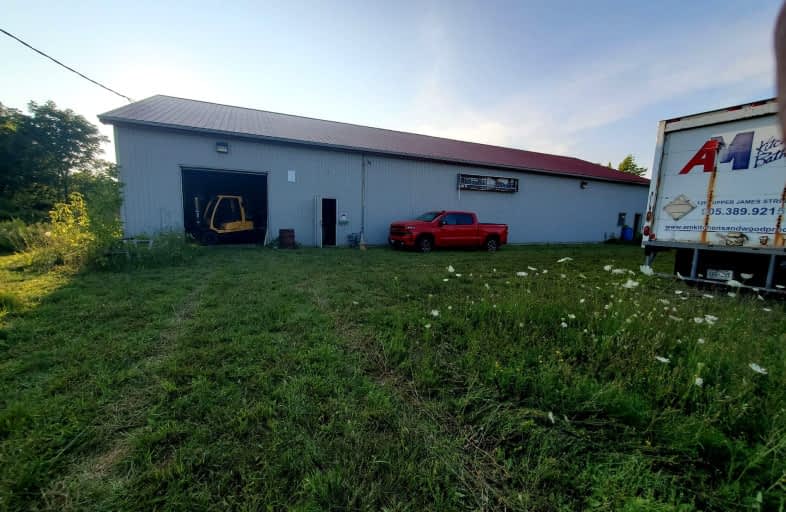
St. Patrick's School
Elementary: Catholic
1.84 km
Oneida Central Public School
Elementary: Public
9.22 km
Caledonia Centennial Public School
Elementary: Public
1.63 km
Notre Dame Catholic Elementary School
Elementary: Catholic
3.34 km
Mount Hope Public School
Elementary: Public
8.13 km
River Heights School
Elementary: Public
2.29 km
McKinnon Park Secondary School
Secondary: Public
3.07 km
Sir Allan MacNab Secondary School
Secondary: Public
15.83 km
Bishop Tonnos Catholic Secondary School
Secondary: Catholic
12.71 km
Ancaster High School
Secondary: Public
14.44 km
St. Jean de Brebeuf Catholic Secondary School
Secondary: Catholic
14.33 km
St. Thomas More Catholic Secondary School
Secondary: Catholic
13.91 km


