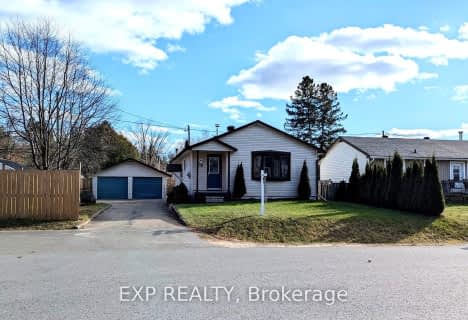
Cardiff Elementary School
Elementary: PublicCoe Hill Public School
Elementary: PublicWilberforce Elementary School
Elementary: PublicBirds Creek Public School
Elementary: PublicOur Lady of Mercy Catholic School
Elementary: CatholicYork River Public School
Elementary: PublicNorwood District High School
Secondary: PublicMadawaska Valley District High School
Secondary: PublicHaliburton Highland Secondary School
Secondary: PublicNorth Hastings High School
Secondary: PublicCampbellford District High School
Secondary: PublicThomas A Stewart Secondary School
Secondary: Public- 1 bath
- 3 bed
- 1100 sqft
19 Larch Street, Highlands East, Ontario • K0L 1M0 • Highlands East

