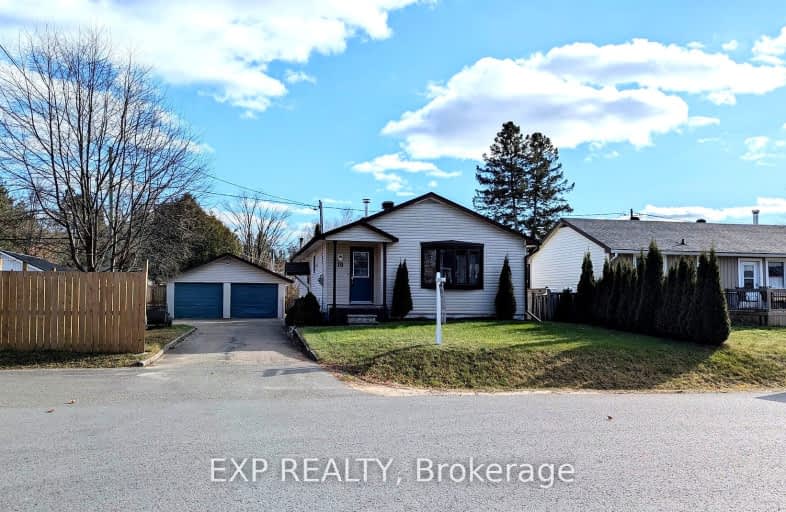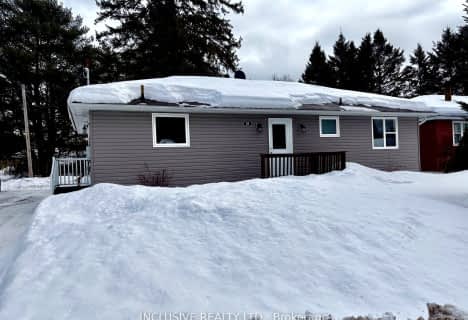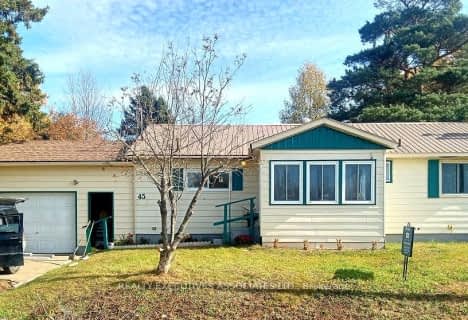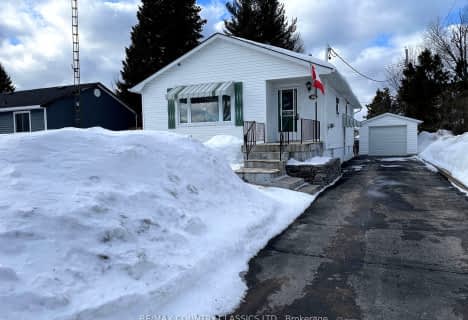Car-Dependent
- Almost all errands require a car.
11
/100
Somewhat Bikeable
- Most errands require a car.
31
/100

Cardiff Elementary School
Elementary: Public
1.18 km
Coe Hill Public School
Elementary: Public
20.80 km
Wilberforce Elementary School
Elementary: Public
17.23 km
Birds Creek Public School
Elementary: Public
16.19 km
Our Lady of Mercy Catholic School
Elementary: Catholic
13.51 km
York River Public School
Elementary: Public
14.64 km
Norwood District High School
Secondary: Public
68.50 km
Madawaska Valley District High School
Secondary: Public
59.94 km
Haliburton Highland Secondary School
Secondary: Public
40.40 km
North Hastings High School
Secondary: Public
13.60 km
Campbellford District High School
Secondary: Public
78.64 km
Thomas A Stewart Secondary School
Secondary: Public
77.80 km
-
Riverside Park Bancroft
Bancroft ON 14.01km -
Millennium Park
Bancroft ON 14.22km -
Bancroft Dog Park
Newkirk Blvd, Bancroft ON 14.57km
-
Scotiabank
50 Hastings St N, Bancroft ON K0L 1C0 14.16km -
Kawartha Credit Union
90 Hastings St N, Bancroft ON K0L 1C0 14.18km -
TD Canada Trust Branch and ATM
25 Hastings St N, Bancroft ON K0L 1C0 14.19km





