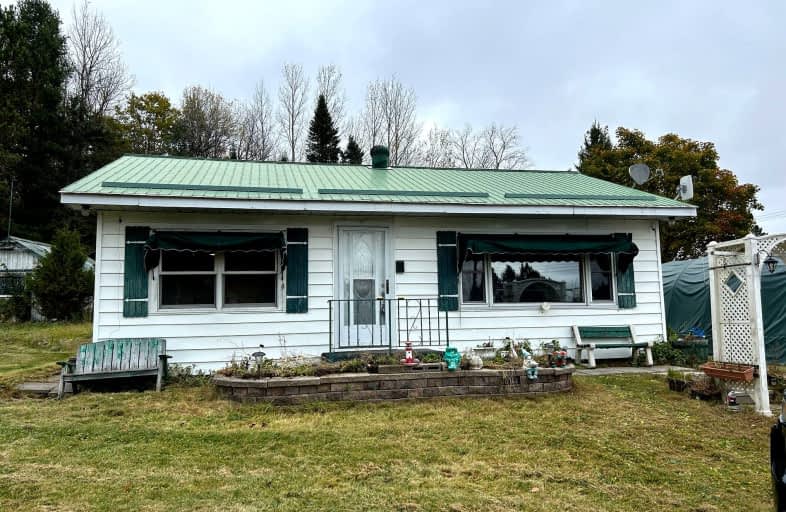Car-Dependent
- Most errands require a car.
26
/100
Somewhat Bikeable
- Almost all errands require a car.
17
/100

Wilberforce Elementary School
Elementary: Public
19.03 km
Buckhorn Public School
Elementary: Public
39.26 km
Apsley Central Public School
Elementary: Public
28.01 km
Stuart W Baker Elementary School
Elementary: Public
19.11 km
J Douglas Hodgson Elementary School
Elementary: Public
19.07 km
Archie Stouffer Elementary School
Elementary: Public
27.90 km
Haliburton Highland Secondary School
Secondary: Public
19.06 km
North Hastings High School
Secondary: Public
43.79 km
Fenelon Falls Secondary School
Secondary: Public
50.54 km
Adam Scott Collegiate and Vocational Institute
Secondary: Public
64.58 km
Thomas A Stewart Secondary School
Secondary: Public
64.27 km
St. Peter Catholic Secondary School
Secondary: Catholic
66.59 km


