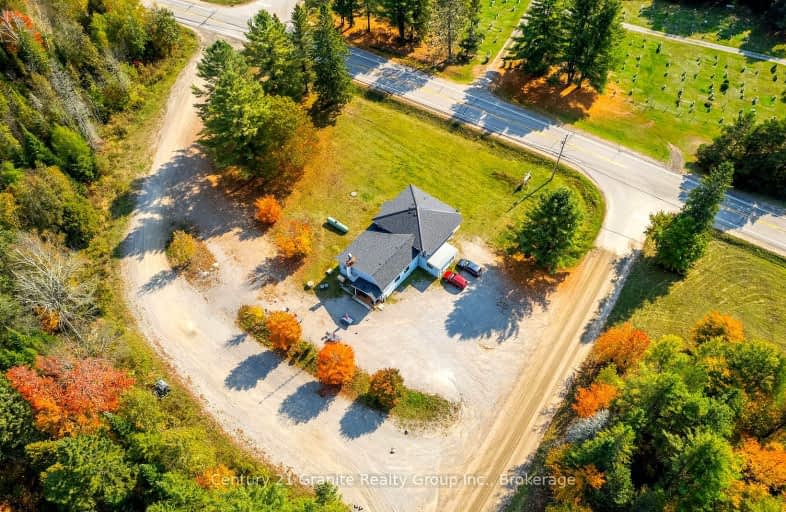Car-Dependent
- Almost all errands require a car.
Somewhat Bikeable
- Most errands require a car.

Wilberforce Elementary School
Elementary: PublicBuckhorn Public School
Elementary: PublicApsley Central Public School
Elementary: PublicStuart W Baker Elementary School
Elementary: PublicJ Douglas Hodgson Elementary School
Elementary: PublicArchie Stouffer Elementary School
Elementary: PublicHaliburton Highland Secondary School
Secondary: PublicNorth Hastings High School
Secondary: PublicFenelon Falls Secondary School
Secondary: PublicAdam Scott Collegiate and Vocational Institute
Secondary: PublicThomas A Stewart Secondary School
Secondary: PublicSt. Peter Catholic Secondary School
Secondary: Catholic-
Haliburton Forest & Wild Life Reserve Ltd
RR 1, Haliburton ON K0M 1S0 17.59km -
Cavendish Community Centre
Peterborough ON 18.35km -
Furnace falls
Irondale ON 18.38km
-
Scotiabank
2763 Essonville Line, Wilberforce ON K0L 3C0 17.49km -
Scotiabank
Hwy 648, Wilberforce ON K0L 3C0 17.64km -
C B C
Skyline Dr, Haliburton ON K0M 1S0 18.94km




