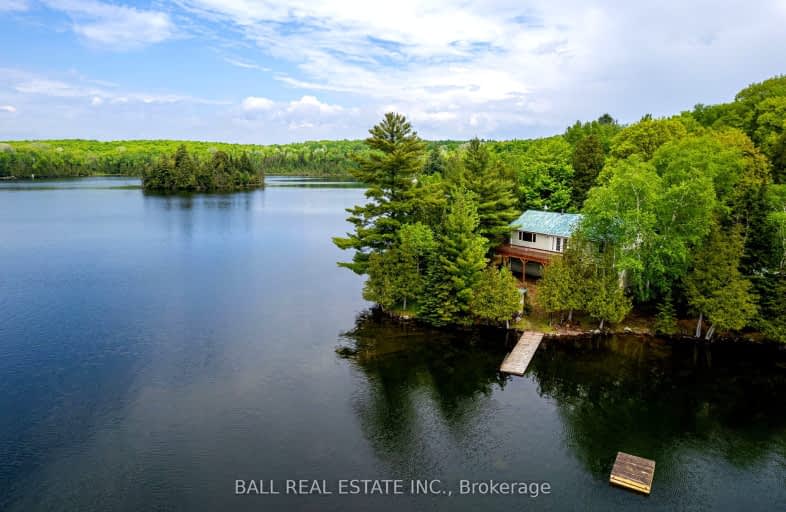Car-Dependent
- Almost all errands require a car.
0
/100
Somewhat Bikeable
- Almost all errands require a car.
13
/100

Cardiff Elementary School
Elementary: Public
29.17 km
Wilberforce Elementary School
Elementary: Public
16.04 km
Apsley Central Public School
Elementary: Public
28.62 km
Stuart W Baker Elementary School
Elementary: Public
18.10 km
J Douglas Hodgson Elementary School
Elementary: Public
18.04 km
Archie Stouffer Elementary School
Elementary: Public
29.19 km
Haliburton Highland Secondary School
Secondary: Public
17.96 km
North Hastings High School
Secondary: Public
41.48 km
Fenelon Falls Secondary School
Secondary: Public
53.59 km
Adam Scott Collegiate and Vocational Institute
Secondary: Public
67.21 km
Thomas A Stewart Secondary School
Secondary: Public
66.88 km
St. Peter Catholic Secondary School
Secondary: Catholic
69.27 km
-
Haliburton Forest & Wild Life Reserve Ltd
RR 1, Haliburton ON K0M 1S0 15.47km -
Head Lake Park
Haliburton ON 17.52km -
Glebe Park
Haliburton ON 17.56km
-
Scotiabank
2763 Essonville Line, Wilberforce ON K0L 3C0 15.71km -
Scotiabank
Hwy 648, Wilberforce ON K0L 3C0 15.88km -
CIBC
217 Highland St (Maple Ave), Haliburton ON K0M 1S0 17.41km


