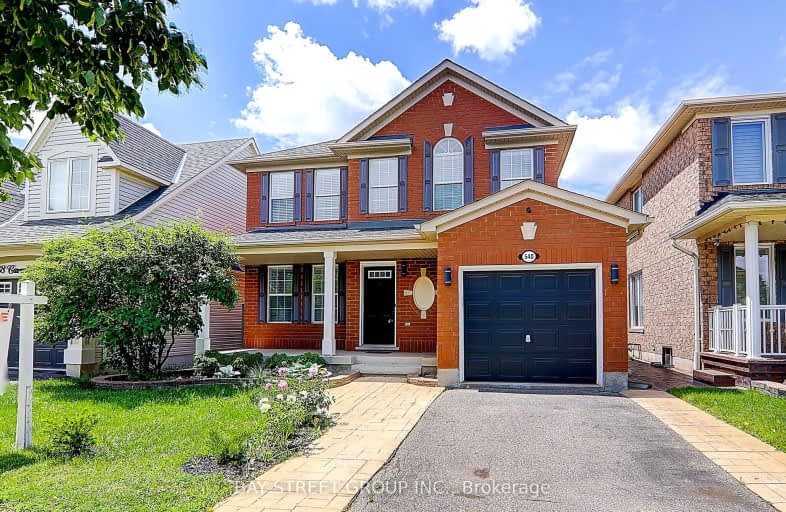Car-Dependent
- Almost all errands require a car.
Some Transit
- Most errands require a car.
Bikeable
- Some errands can be accomplished on bike.

E W Foster School
Elementary: PublicGuardian Angels Catholic Elementary School
Elementary: CatholicSt. Anthony of Padua Catholic Elementary School
Elementary: CatholicIrma Coulson Elementary Public School
Elementary: PublicBruce Trail Public School
Elementary: PublicHawthorne Village Public School
Elementary: PublicE C Drury/Trillium Demonstration School
Secondary: ProvincialErnest C Drury School for the Deaf
Secondary: ProvincialGary Allan High School - Milton
Secondary: PublicMilton District High School
Secondary: PublicBishop Paul Francis Reding Secondary School
Secondary: CatholicCraig Kielburger Secondary School
Secondary: Public-
Keenan's Irish Pub
51 James Snow Parkway N, Maingate Plaza, Milton, ON L9E 0H1 1.62km -
Shoeless Joe's Sports Grill - Milton
800 Main St E, Unit 3, Milton, ON L9T 0J4 2.12km -
Turtle Jack's
1101 Maple Avenue, Milton, ON L9T 0A5 2.54km
-
Mama Mila's Cafe
9113 Derry Road, Suite 1, Milton, ON L9T 7Z1 1.4km -
Starbucks
51 James Snow Parkway, Building C, Unit 1, Milton, ON L9T 0R3 1.59km -
McDonald's
91 James Snow Parkway North, Milton, ON L9T 0R3 1.75km
-
Real Canadian Superstore
820 Main St E, Milton, ON L9T 0J4 2.07km -
Shoppers Drug Mart
1020 Kennedy Circle, Milton, ON L9T 5S4 2.31km -
IDA Miltowne Pharmacy
311 Commercial Street, Suite 210, Milton, ON L9T 3Z9 3.13km
-
Larachi by Naumaan Ijaz
10220 Derry Road, Unit 107, Milton, ON L9T 7J3 0.46km -
Portabello's
10220 Derry Road, Milton, ON L9T 6R2 0.5km -
Mama Mila's Cafe
9113 Derry Road, Suite 1, Milton, ON L9T 7Z1 1.4km
-
SmartCentres Milton
1280 Steeles Avenue E, Milton, ON L9T 6P1 2.68km -
Milton Mall
55 Ontario Street S, Milton, ON L9T 2M3 2.94km -
Brittany Glen
5632 10th Line W, Unit G1, Mississauga, ON L5M 7L9 8.73km
-
Real Canadian Superstore
820 Main St E, Milton, ON L9T 0J4 2.07km -
Thiara Supermarket
810 Nipissing Road, Milton, ON L9T 4Z9 1.95km -
Metro
1050 Kennedy Circle, Milton, ON L9T 0J9 2.25km
-
LCBO
830 Main St E, Milton, ON L9T 0J4 2.01km -
LCBO
5100 Erin Mills Parkway, Suite 5035, Mississauga, ON L5M 4Z5 11km -
LCBO
251 Oak Walk Dr, Oakville, ON L6H 6M3 11.04km
-
Petro Canada
620 Thompson Road S, Milton, ON L9T 0H1 1.59km -
U-Haul
8000 Lawson Rd, Milton, ON L9T 5C4 2.8km -
Milton Nissan
585 Steeles Avenue E, Milton, ON L9T 3.53km
-
Cineplex Cinemas - Milton
1175 Maple Avenue, Milton, ON L9T 0A5 2.38km -
Milton Players Theatre Group
295 Alliance Road, Milton, ON L9T 4W8 4.09km -
Five Drive-In Theatre
2332 Ninth Line, Oakville, ON L6H 7G9 12.68km
-
Milton Public Library
1010 Main Street E, Milton, ON L9T 6P7 1.83km -
Meadowvale Branch Library
6677 Meadowvale Town Centre Circle, Mississauga, ON L5N 2R5 9.05km -
Meadowvale Community Centre
6655 Glen Erin Drive, Mississauga, ON L5N 3L4 9.35km
-
Milton District Hospital
725 Bronte Street S, Milton, ON L9T 9K1 4.29km -
Kelso Lake Medical Centre
1079 Maple Avenue, Unit 2, Milton, ON L9T 0A5 2.73km -
Cml Health Care
311 Commercial Street, Milton, ON L9T 3Z9 3.15km
-
Trudeau Park
0.19km -
Coates Neighbourhood Park South
776 Philbrook Dr (Philbrook & Cousens Terrace), Milton ON 2.25km -
Bristol Park
2.44km
-
CIBC
9030 Derry Rd (Derry), Milton ON L9T 7H9 1.48km -
RBC Royal Bank
1240 Steeles Ave E (Steeles & James Snow Parkway), Milton ON L9T 6R1 2.65km -
CIBC Cash Dispenser
591 Ontario St S, Milton ON L9T 2N2 2.82km














