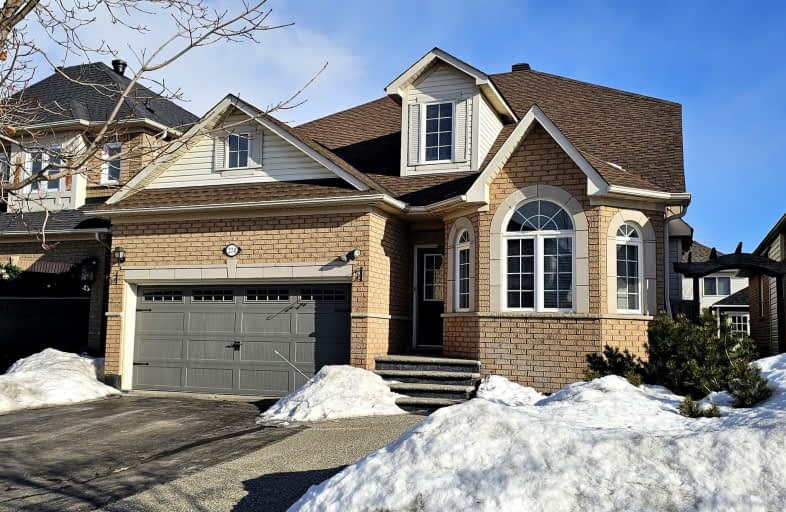Somewhat Walkable
- Some errands can be accomplished on foot.
Some Transit
- Most errands require a car.
Somewhat Bikeable
- Most errands require a car.

E W Foster School
Elementary: PublicSt Peters School
Elementary: CatholicChris Hadfield Public School
Elementary: PublicSt. Anthony of Padua Catholic Elementary School
Elementary: CatholicIrma Coulson Elementary Public School
Elementary: PublicBruce Trail Public School
Elementary: PublicE C Drury/Trillium Demonstration School
Secondary: ProvincialErnest C Drury School for the Deaf
Secondary: ProvincialGary Allan High School - Milton
Secondary: PublicMilton District High School
Secondary: PublicBishop Paul Francis Reding Secondary School
Secondary: CatholicCraig Kielburger Secondary School
Secondary: Public-
Trudeau Park
1.21km -
Laidlaw Park
1059 LAIDLAW Dr, Milton 1.25km -
Beaty Neighbourhood Park South
820 Bennett Blvd, Milton ON 2.52km
-
Prosperity One
611 Holly Ave (Derry Rd), Milton ON L9T 0K4 2.63km -
TD Bank Financial Group
1040 Kennedy Cir, Milton ON L9T 0J9 3.4km -
CIBC
7548 Trafalgar Rd, Hornby ON L0P 1E0 4.39km














