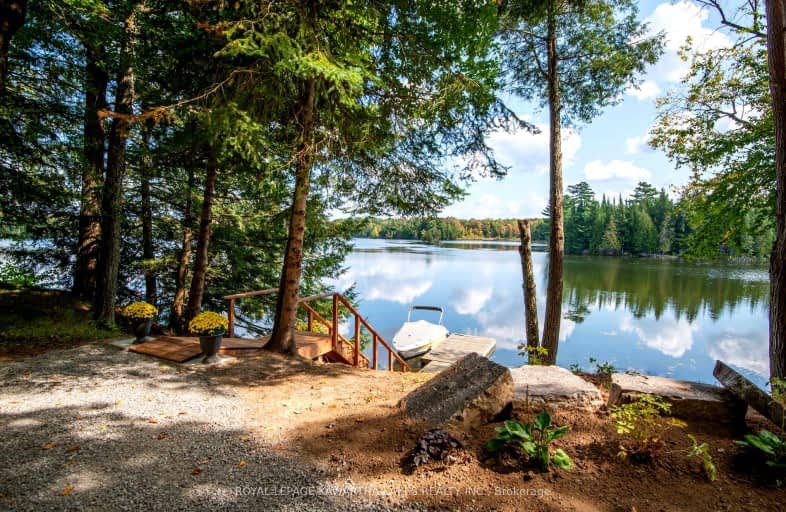
Car-Dependent
- Almost all errands require a car.
Somewhat Bikeable
- Almost all errands require a car.

Cardiff Elementary School
Elementary: PublicWilberforce Elementary School
Elementary: PublicBuckhorn Public School
Elementary: PublicApsley Central Public School
Elementary: PublicStuart W Baker Elementary School
Elementary: PublicJ Douglas Hodgson Elementary School
Elementary: PublicHaliburton Highland Secondary School
Secondary: PublicNorth Hastings High School
Secondary: PublicFenelon Falls Secondary School
Secondary: PublicAdam Scott Collegiate and Vocational Institute
Secondary: PublicThomas A Stewart Secondary School
Secondary: PublicSt. Peter Catholic Secondary School
Secondary: Catholic-
Furnace falls
Irondale ON 17.38km -
Haliburton Forest & Wild Life Reserve Ltd
RR 1, Haliburton ON K0M 1S0 20.43km -
Head Lake Park
Haliburton ON 21.72km
-
Scotiabank
2763 Essonville Line, Wilberforce ON K0L 3C0 19.79km -
Scotiabank
Hwy 648, Wilberforce ON K0L 3C0 19.92km -
BMO Bank of Montreal
194 Highland St, Haliburton ON K0M 1S0 21.63km






