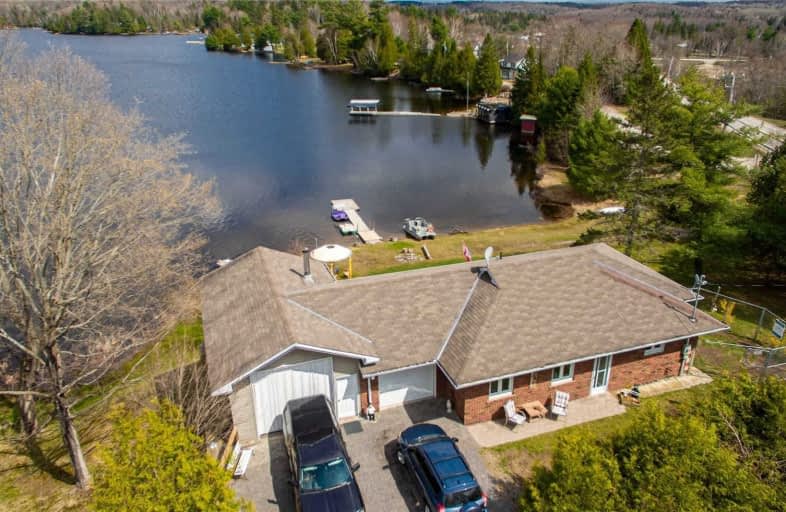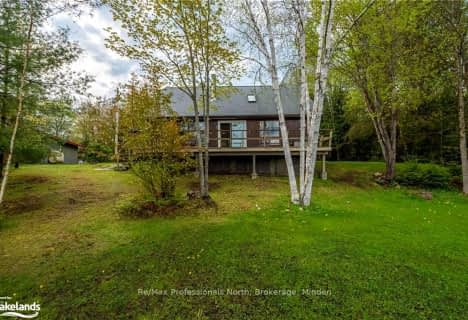

Wilberforce Elementary School
Elementary: PublicBuckhorn Public School
Elementary: PublicApsley Central Public School
Elementary: PublicStuart W Baker Elementary School
Elementary: PublicJ Douglas Hodgson Elementary School
Elementary: PublicArchie Stouffer Elementary School
Elementary: PublicHaliburton Highland Secondary School
Secondary: PublicNorth Hastings High School
Secondary: PublicFenelon Falls Secondary School
Secondary: PublicAdam Scott Collegiate and Vocational Institute
Secondary: PublicThomas A Stewart Secondary School
Secondary: PublicSt. Peter Catholic Secondary School
Secondary: Catholic- 5 bath
- 4 bed
- 2000 sqft
1010 Billings Lake Road, Highlands East, Ontario • K0M 1R0 • Highlands East
- 2 bath
- 3 bed
- 1500 sqft
10092 County Road 503, Highlands East, Ontario • K0M 1R0 • Glamorgan




