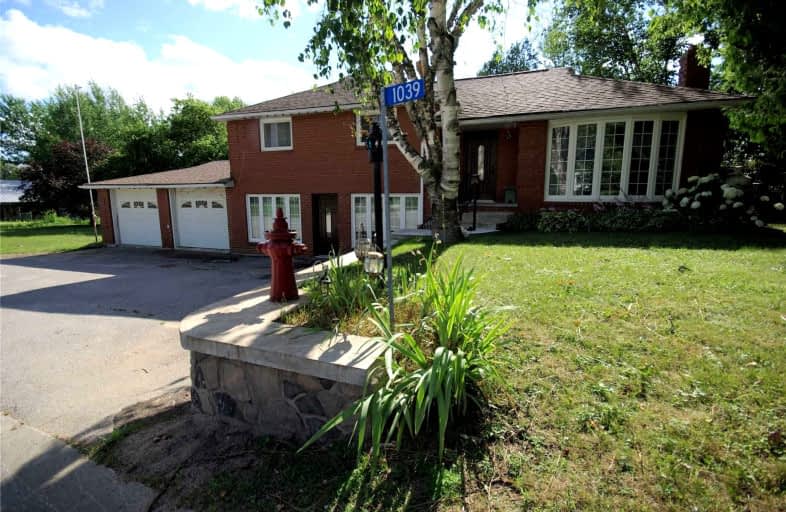Sold on Nov 18, 2022
Note: Property is not currently for sale or for rent.

-
Type: Detached
-
Style: Sidesplit 4
-
Size: 1500 sqft
-
Lot Size: 126.38 x 0 Feet
-
Age: No Data
-
Taxes: $1,822 per year
-
Days on Site: 35 Days
-
Added: Oct 14, 2022 (1 month on market)
-
Updated:
-
Last Checked: 3 months ago
-
MLS®#: X5795766
-
Listed By: Ipro realty ltd., brokerage
Welcome To Lake Gooderham Right At The Entrance Of The Sandy Beach At 5Star Pine Lake Park Where This 4 Season Side Split Brick Home With 4 Large Bedrooms With 2 Baths Can Also Be Considered A Cottage. Amazing For An Air Bnb Rental That Can Make You Close To $4,000 A Month With The House & Barn Bunkie Combo. The Bedrooms Are Very Large. 1728 Sq Ft Home Not Counting The Basement Area. Renovated Lower Bathroom With New Shower Toilet & Sink. The Upstairs Bathroom Has A New Tub & Toilet. Newer Propane Furnace & Owned Electrical Hot Water Tank. Newer Roof, Windows, Freshly Painted Throughout. Gleaming Hardwood Floors & New Vinyl Floor On The Lower Level With New Modern Designer Wall Panels With New Led Pot Lighting. Walkout To A Large 22X12 Deck That Overlooks The Natural Pond, Barn, And Mature Trees! The Ground Level Has A Separate Entrance And Is Ideal For A Possible In-Law Suite As It Just Needs A 2nd Kitchen To Make A Lower Apartment. The Oversize Double Car Garage Has A Direct Entrance
Extras
Ideal For A Possible In-Law Suite As It Just Needs A 2nd Kitchen To Make A Lower Apartment. The Oversize Double Car Garage Has A Direct Entrance Into The House & Is Large Enough For Your Boats & Kyacks. The Double-Level Barn 38X24
Property Details
Facts for 1039 Gooderham Street, Highlands East
Status
Days on Market: 35
Last Status: Sold
Sold Date: Nov 18, 2022
Closed Date: Nov 30, 2022
Expiry Date: Dec 31, 2022
Sold Price: $420,000
Unavailable Date: Nov 18, 2022
Input Date: Oct 14, 2022
Property
Status: Sale
Property Type: Detached
Style: Sidesplit 4
Size (sq ft): 1500
Area: Highlands East
Inside
Bedrooms: 3
Bedrooms Plus: 1
Bathrooms: 2
Kitchens: 1
Rooms: 10
Den/Family Room: Yes
Air Conditioning: None
Fireplace: No
Laundry Level: Upper
Central Vacuum: Y
Washrooms: 2
Utilities
Electricity: Yes
Gas: Yes
Cable: Yes
Telephone: Yes
Building
Basement: Fin W/O
Basement 2: Sep Entrance
Heat Type: Forced Air
Heat Source: Propane
Exterior: Brick
Exterior: Wood
Water Supply Type: Drilled Well
Water Supply: Well
Special Designation: Unknown
Other Structures: Barn
Other Structures: Workshop
Parking
Driveway: Private
Garage Spaces: 2
Garage Type: Attached
Covered Parking Spaces: 8
Total Parking Spaces: 10
Fees
Tax Year: 2022
Tax Legal Description: Pt Lt 26 Con 5 Glamorgan Pt 1 19R1044 & As In H320
Taxes: $1,822
Highlights
Feature: Beach
Feature: Lake Access
Feature: Lake/Pond
Feature: Park
Feature: River/Stream
Feature: Waterfront
Land
Cross Street: Gooderham St/ Lakesh
Municipality District: Highlands East
Fronting On: West
Parcel Number: 392290318
Pool: None
Sewer: Septic
Lot Frontage: 126.38 Feet
Lot Irregularities: Irregular
Zoning: Res
Waterfront: Indirect
Access To Property: Yr Rnd Municpal Rd
Water Features: Beachfront
Rural Services: Cable
Rural Services: Electrical
Rural Services: Internet Other
Rural Services: Telephone
Rooms
Room details for 1039 Gooderham Street, Highlands East
| Type | Dimensions | Description |
|---|---|---|
| Kitchen Upper | 6.33 x 7.01 | Combined W/Living, Overlook Water, Hardwood Floor |
| Living Upper | 6.33 x 7.01 | Combined W/Dining, Large Window, Hardwood Floor |
| Dining Upper | 6.33 x 7.01 | Combined W/Kitchen, Overlook Patio, Hardwood Floor |
| Br 2nd | 3.07 x 4.26 | Combined W/Laundry, Window, Hardwood Floor |
| 2nd Br 2nd | 2.86 x 4.17 | Double Closet, O/Looks Ravine, Hardwood Floor |
| 3rd Br 2nd | 2.47 x 3.07 | Closet, Closet, Hardwood Floor |
| Bathroom 2nd | 2.47 x 2.68 | 4 Pc Bath, Overlook Water, Updated |
| Bathroom Main | 1.86 x 1.82 | 3 Pc Bath, Updated, Ceramic Floor |
| Family Main | 4.11 x 4.78 | Combined W/Rec, Access To Garage |
| 4th Br Main | 2.86 x 3.35 | Large Window |
| Rec Main | 3.35 x 460.00 | Combined W/Family, Walk-Out |
| XXXXXXXX | XXX XX, XXXX |
XXXX XXX XXXX |
$XXX,XXX |
| XXX XX, XXXX |
XXXXXX XXX XXXX |
$XXX,XXX | |
| XXXXXXXX | XXX XX, XXXX |
XXXXXXX XXX XXXX |
|
| XXX XX, XXXX |
XXXXXX XXX XXXX |
$XXX,XXX |
| XXXXXXXX XXXX | XXX XX, XXXX | $420,000 XXX XXXX |
| XXXXXXXX XXXXXX | XXX XX, XXXX | $498,900 XXX XXXX |
| XXXXXXXX XXXXXXX | XXX XX, XXXX | XXX XXXX |
| XXXXXXXX XXXXXX | XXX XX, XXXX | $575,000 XXX XXXX |

Wilberforce Elementary School
Elementary: PublicBuckhorn Public School
Elementary: PublicApsley Central Public School
Elementary: PublicStuart W Baker Elementary School
Elementary: PublicJ Douglas Hodgson Elementary School
Elementary: PublicArchie Stouffer Elementary School
Elementary: PublicHaliburton Highland Secondary School
Secondary: PublicNorth Hastings High School
Secondary: PublicFenelon Falls Secondary School
Secondary: PublicAdam Scott Collegiate and Vocational Institute
Secondary: PublicThomas A Stewart Secondary School
Secondary: PublicSt. Peter Catholic Secondary School
Secondary: Catholic

