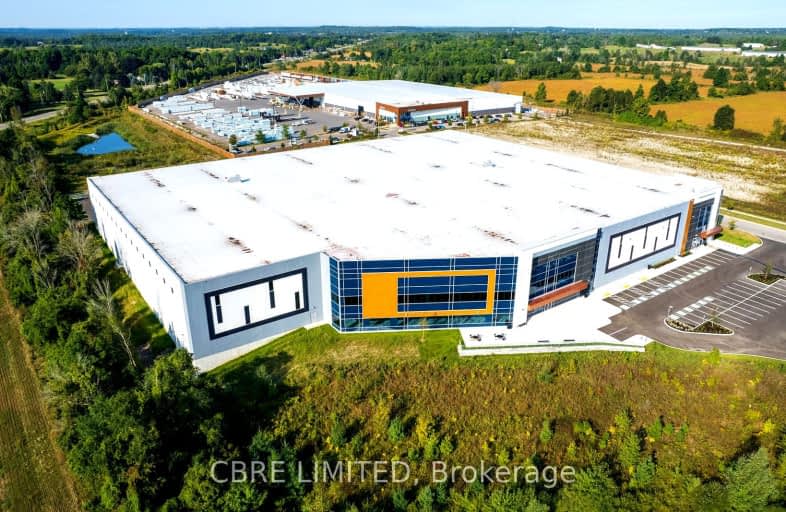
Limehouse Public School
Elementary: Public
6.09 km
Ecole Harris Mill Public School
Elementary: Public
7.43 km
Robert Little Public School
Elementary: Public
1.07 km
Rockwood Centennial Public School
Elementary: Public
7.71 km
St Joseph's School
Elementary: Catholic
1.62 km
McKenzie-Smith Bennett
Elementary: Public
1.90 km
Day School -Wellington Centre For ContEd
Secondary: Public
17.97 km
Gary Allan High School - Halton Hills
Secondary: Public
11.19 km
Acton District High School
Secondary: Public
1.93 km
Erin District High School
Secondary: Public
15.82 km
Christ the King Catholic Secondary School
Secondary: Catholic
11.86 km
Georgetown District High School
Secondary: Public
10.92 km





