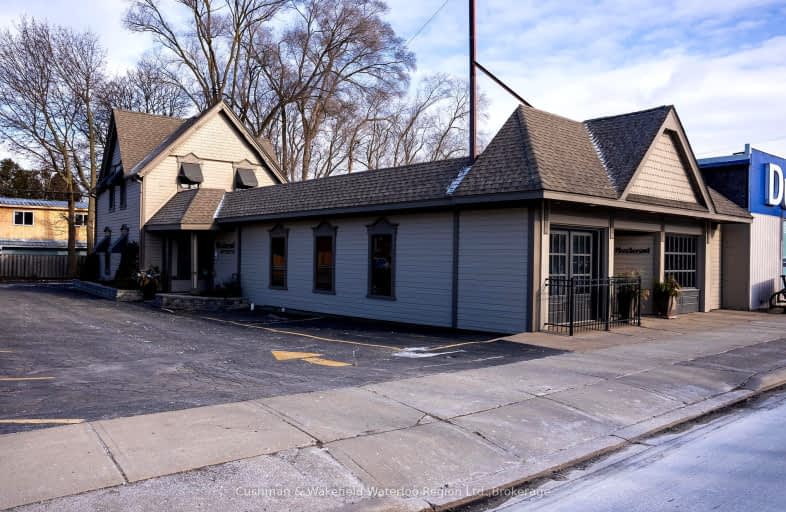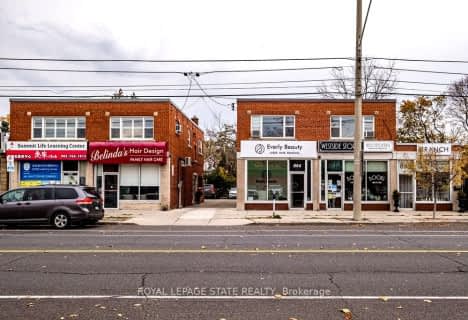
Glenwood Special Day School
Elementary: Public
1.16 km
Holbrook Junior Public School
Elementary: Public
2.51 km
Mountview Junior Public School
Elementary: Public
1.83 km
Canadian Martyrs Catholic Elementary School
Elementary: Catholic
0.45 km
St. Teresa of Avila Catholic Elementary School
Elementary: Catholic
2.22 km
Dalewood Senior Public School
Elementary: Public
1.08 km
École secondaire Georges-P-Vanier
Secondary: Public
2.74 km
St. Mary Catholic Secondary School
Secondary: Catholic
0.48 km
Sir Allan MacNab Secondary School
Secondary: Public
2.93 km
Westdale Secondary School
Secondary: Public
2.06 km
Westmount Secondary School
Secondary: Public
4.23 km
St. Thomas More Catholic Secondary School
Secondary: Catholic
4.94 km




