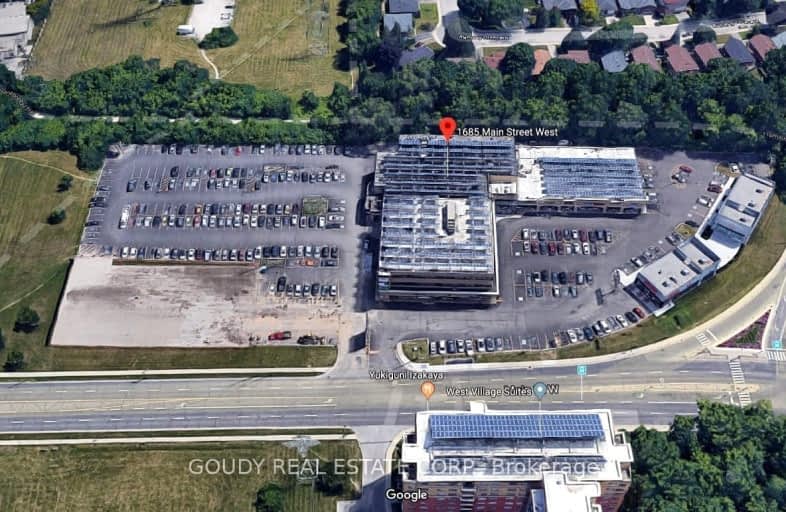
Glenwood Special Day School
Elementary: Public
0.83 km
Yorkview School
Elementary: Public
2.17 km
Mountview Junior Public School
Elementary: Public
1.84 km
Canadian Martyrs Catholic Elementary School
Elementary: Catholic
1.09 km
St. Teresa of Avila Catholic Elementary School
Elementary: Catholic
2.20 km
Dundana Public School
Elementary: Public
1.36 km
École secondaire Georges-P-Vanier
Secondary: Public
3.38 km
Dundas Valley Secondary School
Secondary: Public
3.44 km
St. Mary Catholic Secondary School
Secondary: Catholic
0.63 km
Sir Allan MacNab Secondary School
Secondary: Public
2.93 km
Westdale Secondary School
Secondary: Public
2.71 km
St. Thomas More Catholic Secondary School
Secondary: Catholic
4.92 km


